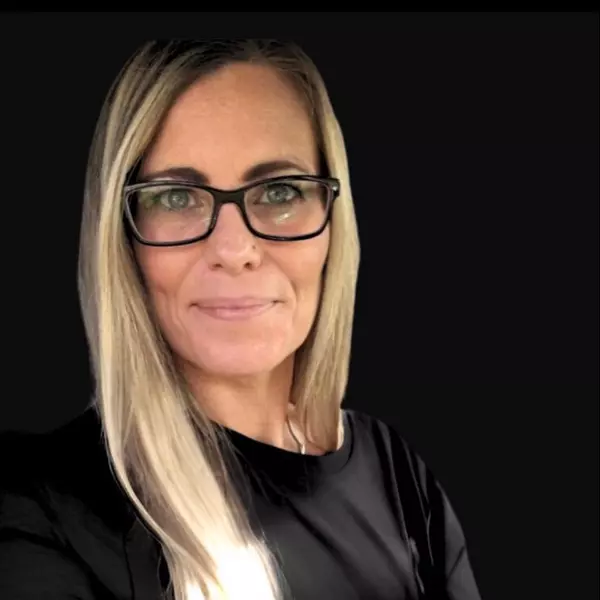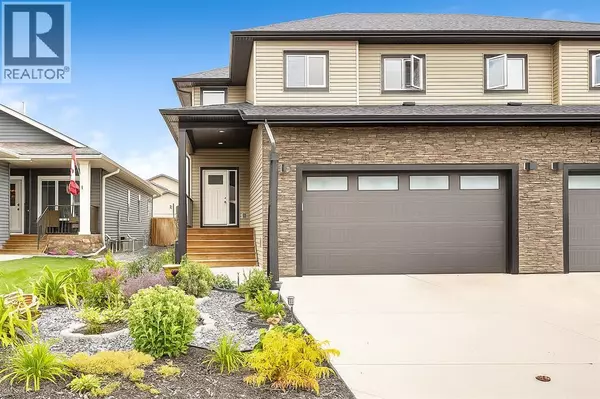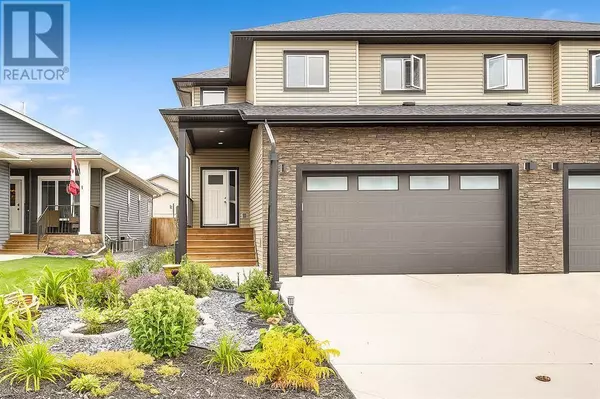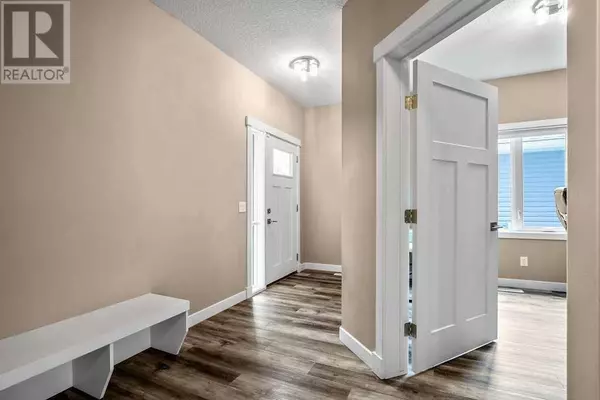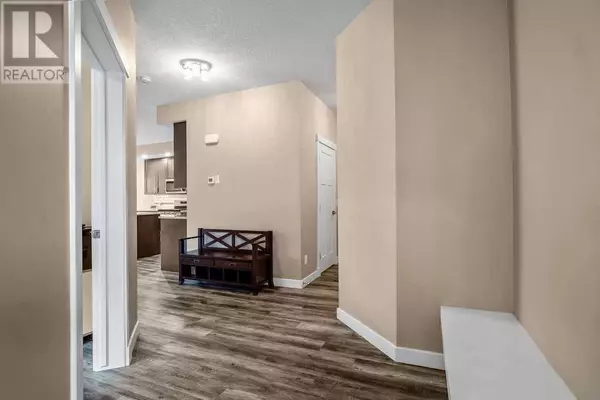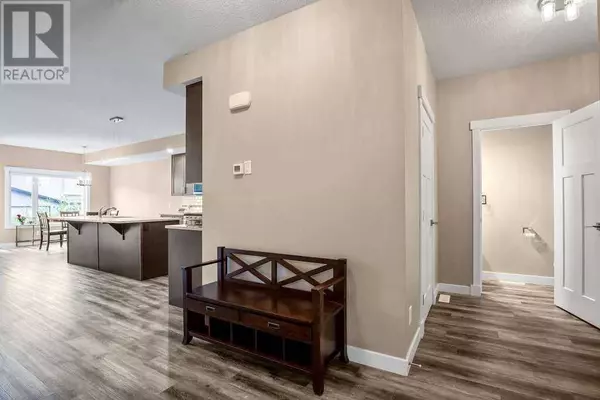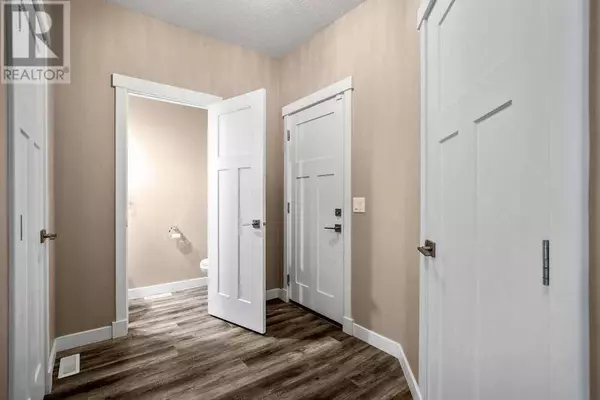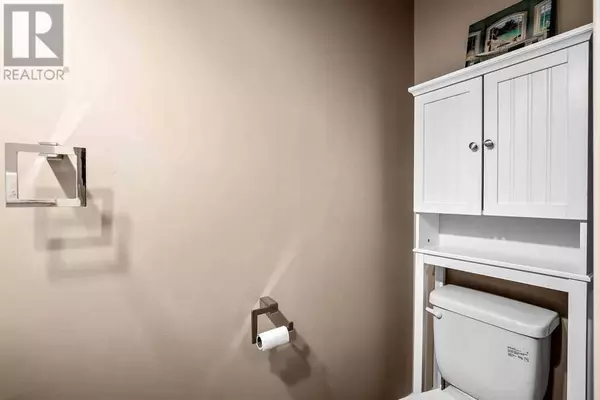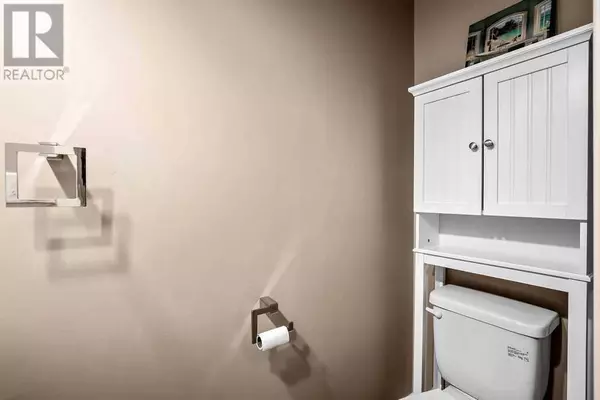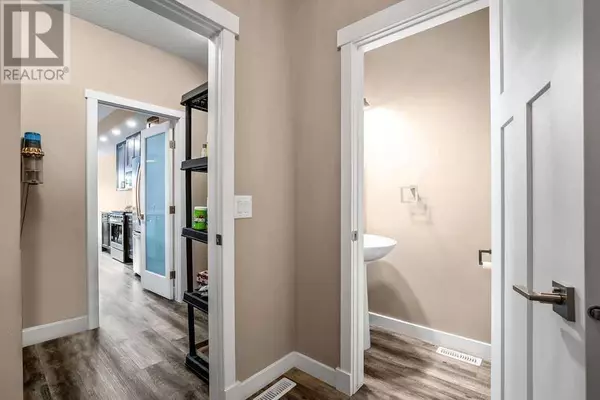
GALLERY
PROPERTY DETAIL
Key Details
Property Type Single Family Home
Sub Type Freehold
Listing Status Active
Purchase Type For Sale
Square Footage 2, 230 sqft
Price per Sqft $269
Subdivision Highwood Village
MLS Listing ID A2242768
Bedrooms 3
Half Baths 1
Year Built 2019
Lot Size 3,928 Sqft
Acres 0.090193465
Property Sub-Type Freehold
Source Calgary Real Estate Board
Location
Province AB
Rooms
Kitchen 1.0
Extra Room 1 Main level 4.17 Ft x 13.00 Ft Other
Extra Room 2 Main level 9.75 Ft x 11.33 Ft Office
Extra Room 3 Main level 9.58 Ft x 14.00 Ft Kitchen
Extra Room 4 Main level 11.33 Ft x 16.83 Ft Living room
Extra Room 5 Main level 10.50 Ft x 12.00 Ft Dining room
Extra Room 6 Main level 2.67 Ft x 6.42 Ft 2pc Bathroom
Building
Lot Description Landscaped
Story 2
Interior
Heating Forced air,
Cooling None
Flooring Carpeted, Laminate
Exterior
Parking Features Yes
Garage Spaces 2.0
Garage Description 2
Fence Fence
Community Features Golf Course Development
View Y/N No
Total Parking Spaces 4
Private Pool No
Others
Ownership Freehold
CONTACT
