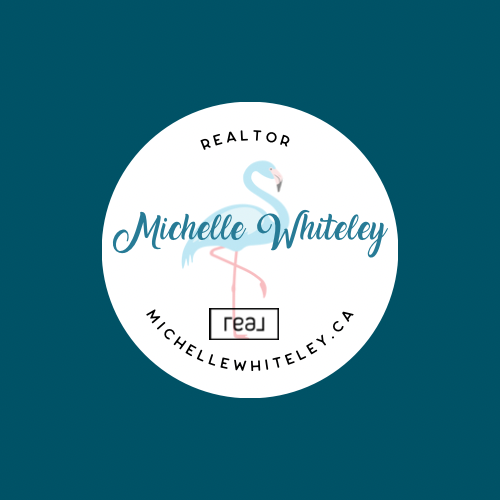

164 Millbank Drive SW new Save Request In-Person Tour Request Virtual Tour
Calgary,AB T2Y2H5
Key Details
Property Type Single Family Home
Sub Type Freehold
Listing Status Active
Purchase Type For Sale
Square Footage 1,627 sqft
Price per Sqft $307
Subdivision Millrise
MLS Listing ID A2205453
Bedrooms 3
Half Baths 1
Originating Board Calgary Real Estate Board
Year Built 1989
Lot Size 3,573 Sqft
Acres 3573.6182
Property Sub-Type Freehold
Property Description
Discover exceptional value in quiet, family-friendly Millrise - Welcome to 164 Millbank Drive SW! This spacious 2-storey home features a popular, timeless floor plan with vaulted ceilings, abundant natural light, and generous room sizes. The bright & open front living and dining area flow seamlessly into the kitchen, casual dining area, and family room complete with a cozy fireplace. Enjoy the convenience of the main floor laundry, 2-piece guest bathroom, and easy access to the rear deck and backyard from the kitchen. Upstairs, you will find the large primary bedroom & 2 additional bedrooms with ample space. The 4-piece main bathroom includes walk-in shower, a jetted soaker tub, and dual access to the primary bedroom. Downstairs is undeveloped and ready for you to put your ideas to work! Recent upgrades include a new central A/C and hot water tank in 2024 to ensure year-round comfort and efficiency. A large backyard shed provides plenty of storage. This prime location is close to all levels of schools & beautiful Fish Creek Park. Plus, enjoy the convenience of nearby Shawnessy shopping, movie theatres, restaurants, the YMCA, and two LRT stations. Located in a quiet, family-friendly neighborhood, this home is ready for you to make it your own! Book your viewing today! (id:24570)
Location
Province AB
Rooms
Kitchen 1.0
Extra Room 1 Basement 12.42 Ft x 13.83 Ft Storage
Extra Room 2 Basement 32.00 Ft x 19.42 Ft Other
Extra Room 3 Main level 4.75 Ft x 6.92 Ft Other
Extra Room 4 Main level 13.50 Ft x 14.33 Ft Living room
Extra Room 5 Main level 10.25 Ft x 11.08 Ft Dining room
Extra Room 6 Main level 9.25 Ft x 10.00 Ft Kitchen
Interior
Heating Forced air,
Cooling Central air conditioning
Flooring Carpeted,Tile
Fireplaces Number 1
Exterior
Parking Features No
Fence Fence
View Y/N No
Private Pool No
Building
Lot Description Landscaped
Story 2
Others
Ownership Freehold
Virtual Tour https://youtu.be/7pyp9Cv5EGI