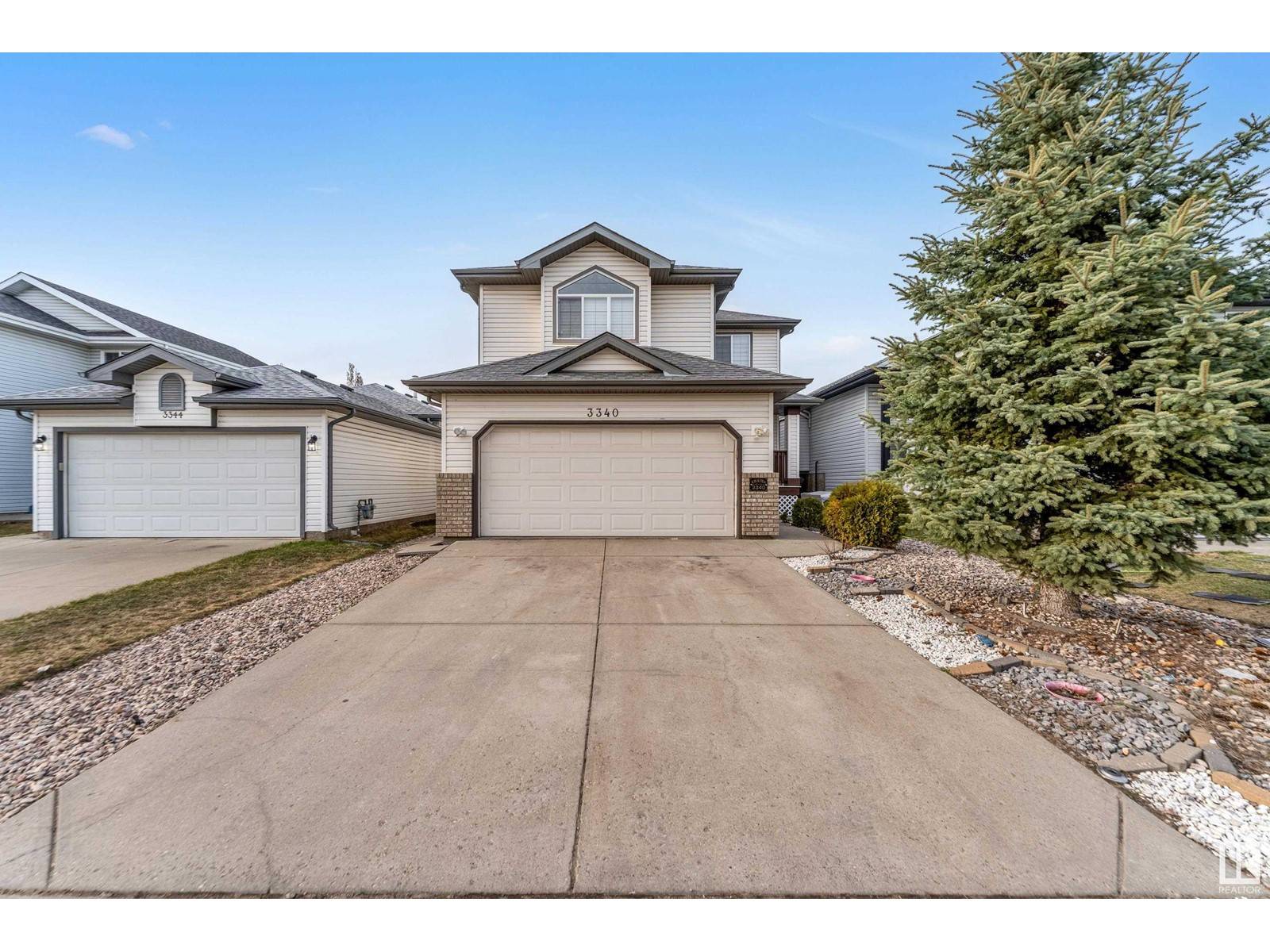3340 24 AV NW Edmonton, AB T6T1Y6
OPEN HOUSE
Sun May 04, 1:00pm - 4:00pm
UPDATED:
Key Details
Property Type Single Family Home
Sub Type Freehold
Listing Status Active
Purchase Type For Sale
Square Footage 1,939 sqft
Price per Sqft $309
Subdivision Silver Berry
MLS® Listing ID E4431789
Bedrooms 5
Half Baths 1
Originating Board REALTORS® Association of Edmonton
Year Built 2004
Lot Size 4,194 Sqft
Acres 0.09628214
Property Sub-Type Freehold
Property Description
Location
Province AB
Rooms
Kitchen 1.0
Extra Room 1 Basement 4.12 m X 5.72 m Second Kitchen
Extra Room 2 Basement 3.65 m X 3.03 m Bedroom 5
Extra Room 3 Basement 3.65 m X 3.98 m Utility room
Extra Room 4 Main level 4.27 m X 4.02 m Living room
Extra Room 5 Main level 3.95 m X 2.08 m Dining room
Extra Room 6 Main level 3.95 m X 3.93 m Kitchen
Interior
Heating Forced air
Fireplaces Type None
Exterior
Parking Features Yes
View Y/N No
Private Pool No
Building
Story 2
Others
Ownership Freehold





