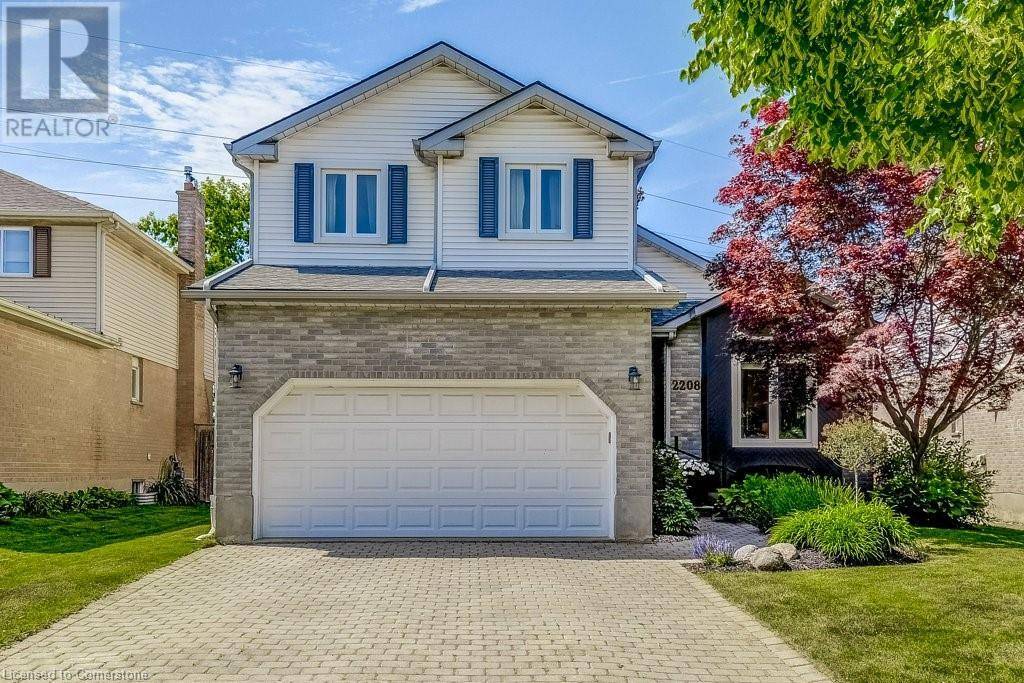2208 HEIDI Avenue Burlington, ON L7M3W5
UPDATED:
Key Details
Property Type Single Family Home
Sub Type Freehold
Listing Status Active
Purchase Type For Sale
Square Footage 2,003 sqft
Price per Sqft $649
Subdivision 350 - Headon Forest
MLS® Listing ID 40742437
Style 2 Level
Bedrooms 3
Half Baths 1
Year Built 1988
Property Sub-Type Freehold
Source Cornerstone - Hamilton-Burlington
Property Description
Location
Province ON
Rooms
Kitchen 0.0
Extra Room 1 Second level 11'8'' x 4'11'' 4pc Bathroom
Extra Room 2 Second level 9'1'' x 13'5'' Bedroom
Extra Room 3 Second level 11'8'' x 14'3'' Bedroom
Extra Room 4 Second level 9'10'' x 10'8'' Full bathroom
Extra Room 5 Second level 11'9'' x 14'11'' Primary Bedroom
Extra Room 6 Basement 11'2'' x 19'4'' Games room
Interior
Heating Forced air,
Cooling Central air conditioning
Fireplaces Number 1
Fireplaces Type Other - See remarks
Exterior
Parking Features Yes
View Y/N No
Total Parking Spaces 3
Private Pool No
Building
Story 2
Sewer Municipal sewage system
Architectural Style 2 Level
Others
Ownership Freehold
Virtual Tour https://youriguide.com/2208_heidi_ave_burlington_on/





