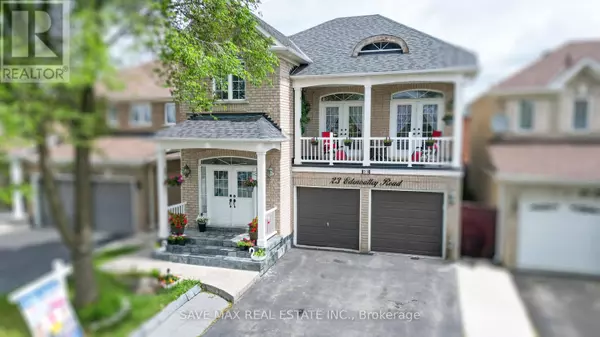23 EDENVALLEY ROAD Brampton (fletcher's Meadow), ON L7A2M6
UPDATED:
Key Details
Property Type Single Family Home
Sub Type Freehold
Listing Status Active
Purchase Type For Sale
Square Footage 2,000 sqft
Price per Sqft $574
Subdivision Fletcher'S Meadow
MLS® Listing ID W12295581
Bedrooms 5
Half Baths 1
Property Sub-Type Freehold
Source Toronto Regional Real Estate Board
Property Description
Location
Province ON
Rooms
Kitchen 1.0
Extra Room 1 Second level 5.51 m X 4.66 m Primary Bedroom
Extra Room 2 Second level 3.96 m X 3.4 m Bedroom 2
Extra Room 3 Second level 3.5 m X 3.1 m Bedroom 3
Extra Room 4 Basement Measurements not available Bedroom 4
Extra Room 5 Basement Measurements not available Bedroom 5
Extra Room 6 Main level 5.2 m X 3.65 m Family room
Interior
Heating Forced air
Cooling Central air conditioning
Flooring Laminate, Hardwood, Ceramic, Carpeted
Exterior
Parking Features Yes
Fence Fenced yard
Community Features School Bus
View Y/N No
Total Parking Spaces 6
Private Pool No
Building
Story 2
Sewer Sanitary sewer
Others
Ownership Freehold





