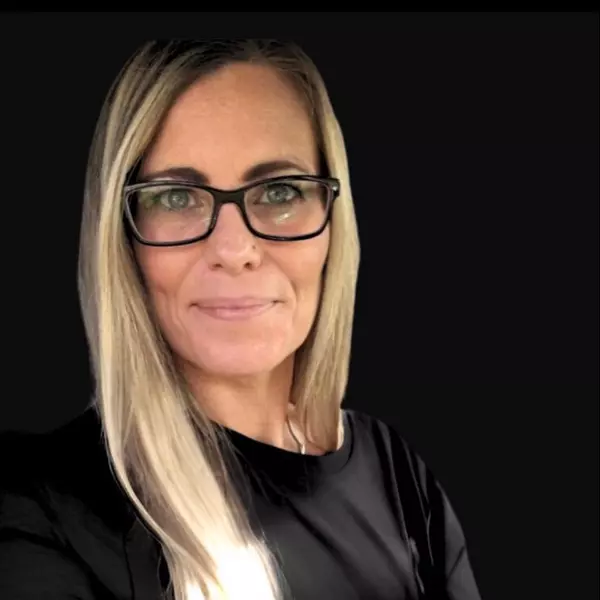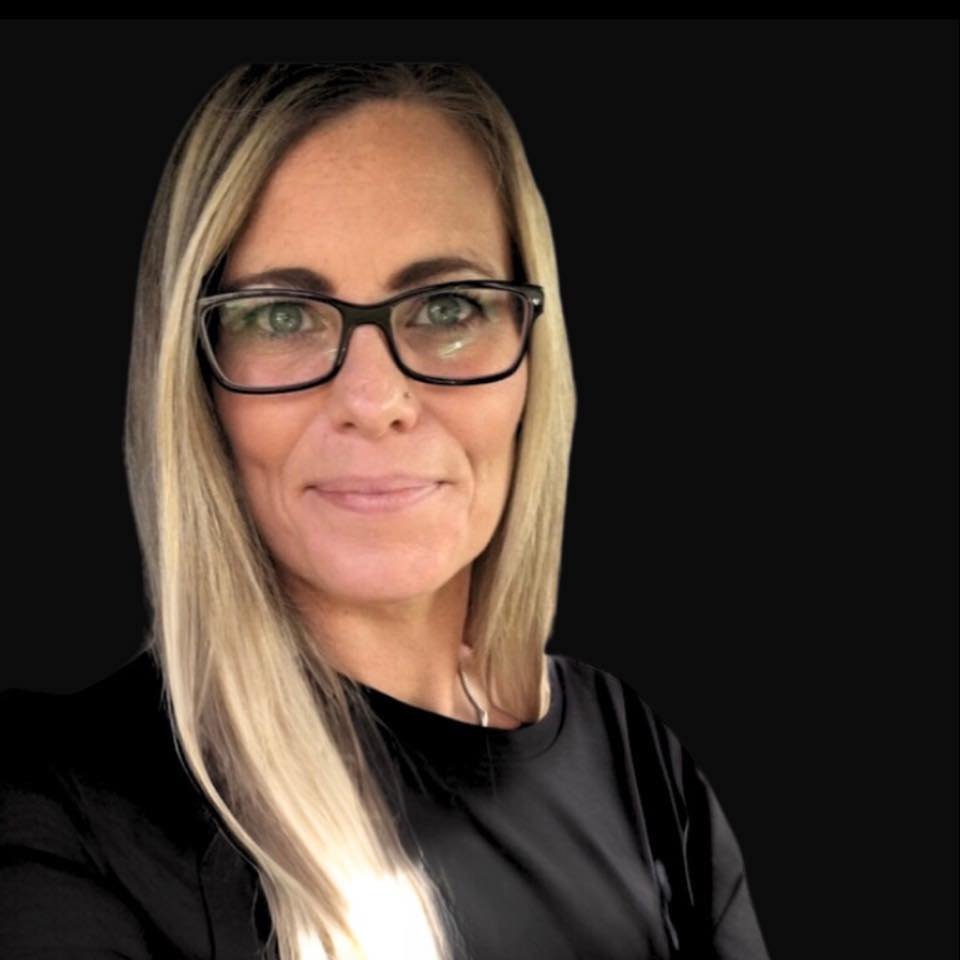3407, 11 Mahogany Row SE Calgary, AB T3M2L6

UPDATED:
Key Details
Property Type Condo
Sub Type Condominium/Strata
Listing Status Active
Purchase Type For Sale
Square Footage 855 sqft
Price per Sqft $432
Subdivision Mahogany
MLS® Listing ID A2238576
Bedrooms 2
Condo Fees $483/mo
Year Built 2015
Property Sub-Type Condominium/Strata
Source Calgary Real Estate Board
Property Description
Location
Province AB
Rooms
Kitchen 1.0
Extra Room 1 Main level 15.67 Ft x 14.67 Ft Living room
Extra Room 2 Main level 8.50 Ft x 5.00 Ft 4pc Bathroom
Extra Room 3 Main level 8.50 Ft x 5.08 Ft 4pc Bathroom
Extra Room 4 Main level 10.25 Ft x 8.50 Ft Kitchen
Extra Room 5 Main level 11.33 Ft x 12.58 Ft Primary Bedroom
Extra Room 6 Main level 9.92 Ft x 13.83 Ft Bedroom
Interior
Heating Baseboard heaters, Central heating,
Cooling None
Flooring Carpeted, Ceramic Tile, Vinyl Plank
Exterior
Parking Features Yes
Community Features Lake Privileges, Pets Allowed With Restrictions
View Y/N No
Total Parking Spaces 1
Private Pool No
Building
Story 4
Others
Ownership Condominium/Strata
GET MORE INFORMATION






