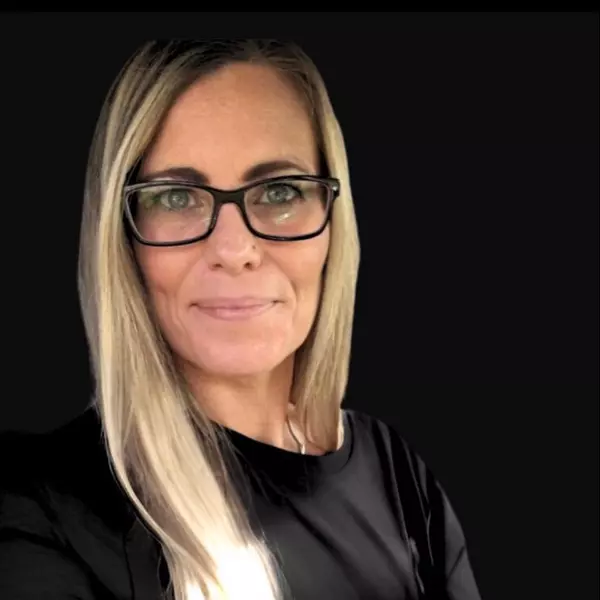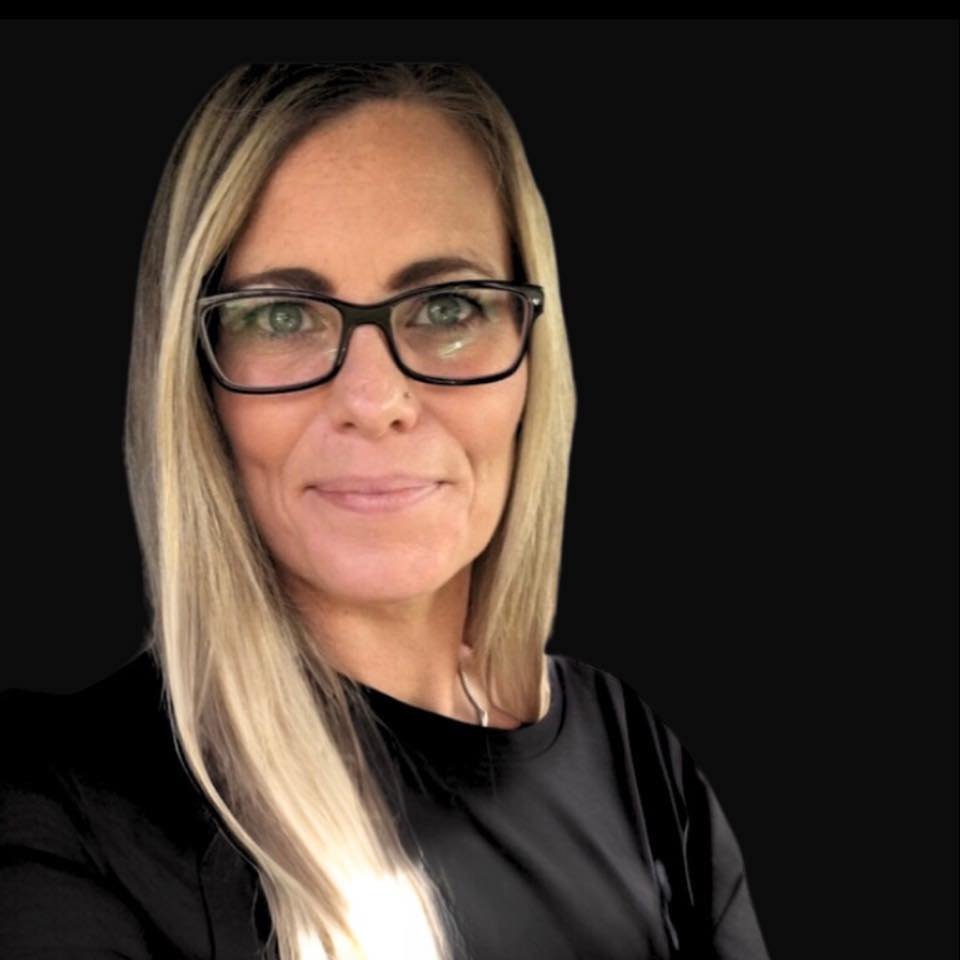550 Riverfront AVE SE #401 Calgary, AB T2G 1E5

UPDATED:
Key Details
Property Type Condo
Sub Type Apartment
Listing Status Active
Purchase Type For Sale
Approx. Sqft 354.0
Square Footage 354 sqft
Price per Sqft $663
Subdivision Downtown East Village
MLS Listing ID A2243057
Style Apartment-Loft/Bachelor/Studio
Bedrooms 1
Full Baths 1
Condo Fees $368/mo
HOA Y/N No
Year Built 2015
Property Sub-Type Apartment
Property Description
Location
Province AB
County Cal Zone Cc
Community Park, Playground, Shopping Nearby, Sidewalks, Street Lights, Walking/Bike Paths
Area Cal Zone Cc
Zoning CC-EMU
Interior
Interior Features Breakfast Bar, Built-in Features, Closet Organizers, Granite Counters, Kitchen Island
Heating Forced Air
Cooling Central Air
Flooring Ceramic Tile, Laminate
Inclusions Murphy Bed and Mattress
Fireplace Yes
Appliance Built-In Oven, Dishwasher, Electric Cooktop, Microwave, Range Hood, Refrigerator, Washer/Dryer Stacked, Window Coverings
Laundry In Unit
Exterior
Exterior Feature None
Parking Features Parkade, Titled, Underground
Community Features Park, Playground, Shopping Nearby, Sidewalks, Street Lights, Walking/Bike Paths
Amenities Available Bicycle Storage, Clubhouse, Elevator(s), Fitness Center, Park, Parking, Party Room, Playground, Recreation Facilities, Recreation Room, Storage, Visitor Parking
Porch None
Total Parking Spaces 1
Garage No
Building
Dwelling Type High Rise (5+ stories)
Faces W
Story Single Level Unit
Architectural Style Apartment-Loft/Bachelor/Studio
Level or Stories Single Level Unit
New Construction No
Others
HOA Fee Include Amenities of HOA/Condo,Common Area Maintenance,Gas,Heat,Insurance,Interior Maintenance,Maintenance Grounds,Parking,Professional Management,Reserve Fund Contributions,Security,Sewer,Trash,Water
Restrictions Pet Restrictions or Board approval Required
Pets Allowed Restrictions, Yes
Virtual Tour https://youriguide.com/401_550_riverfront_ave_se_calgary_ab/
GET MORE INFORMATION





