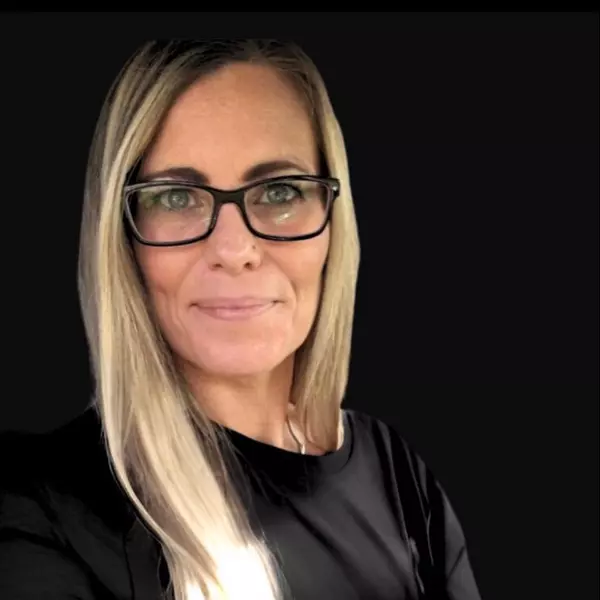1832 101st STREET North Battleford, SK S9A1B1

UPDATED:
Key Details
Property Type Single Family Home
Sub Type Freehold
Listing Status Active
Purchase Type For Sale
Square Footage 760 sqft
Price per Sqft $177
Subdivision Sapp Valley
MLS® Listing ID SK013968
Style Bungalow
Bedrooms 2
Year Built 1948
Lot Size 9,000 Sqft
Acres 9000.0
Property Sub-Type Freehold
Source Saskatchewan REALTORS® Association
Property Description
Location
Province SK
Rooms
Kitchen 1.0
Extra Room 1 Main level 9 ft , 6 in X 17 ft Kitchen
Extra Room 2 Main level Measurements not available x 9 ft , 4 in Bedroom
Extra Room 3 Main level 7 ft , 4 in X 5 ft , 4 in 4pc Bathroom
Extra Room 4 Main level 19 ft , 3 in X 11 ft , 4 in Living room
Extra Room 5 Main level 9 ft , 7 in X 7 ft , 9 in Bedroom
Extra Room 6 Main level 7 ft , 4 in X 9 ft , 6 in Other
Interior
Heating Forced air,
Cooling Central air conditioning
Fireplaces Type Conventional
Exterior
Parking Features Yes
View Y/N No
Private Pool No
Building
Lot Description Lawn
Story 1
Architectural Style Bungalow
Others
Ownership Freehold
GET MORE INFORMATION






