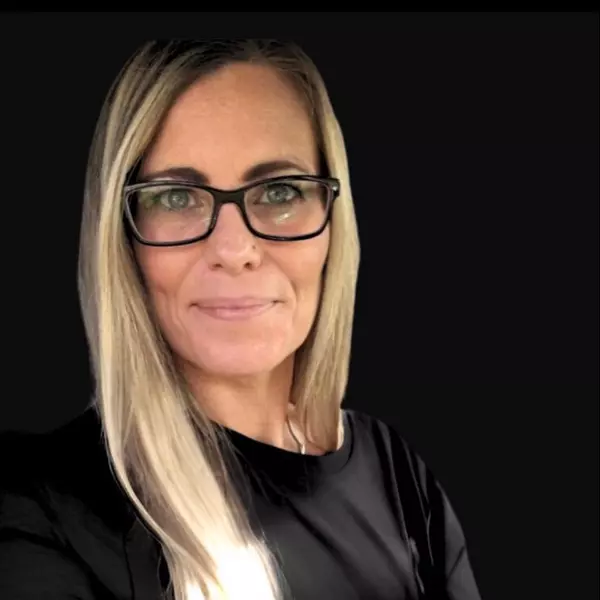1704 Gregory DRIVE North Battleford, SK S9A3E2

UPDATED:
Key Details
Property Type Single Family Home
Sub Type Freehold
Listing Status Active
Purchase Type For Sale
Square Footage 1,685 sqft
Price per Sqft $207
Subdivision Maher Park
MLS® Listing ID SK014343
Style Bungalow
Bedrooms 3
Year Built 1975
Lot Size 8,400 Sqft
Acres 8400.0
Property Sub-Type Freehold
Source Saskatchewan REALTORS® Association
Property Description
Location
Province SK
Rooms
Kitchen 1.0
Extra Room 1 Basement Measurements not available Storage
Extra Room 2 Basement 7 ft , 11 in X 12 ft , 4 in Den
Extra Room 3 Basement 15 ft , 7 in X 17 ft , 6 in Other
Extra Room 4 Basement 17 ft , 10 in X 9 ft , 8 in Other
Extra Room 5 Basement 9 ft X 10 ft , 8 in Den
Extra Room 6 Main level 8 ft , 9 in X 4 ft , 1 in Foyer
Interior
Heating Forced air,
Cooling Central air conditioning
Exterior
Parking Features Yes
Fence Fence
View Y/N No
Private Pool Yes
Building
Lot Description Lawn, Underground sprinkler
Story 1
Architectural Style Bungalow
Others
Ownership Freehold
GET MORE INFORMATION






