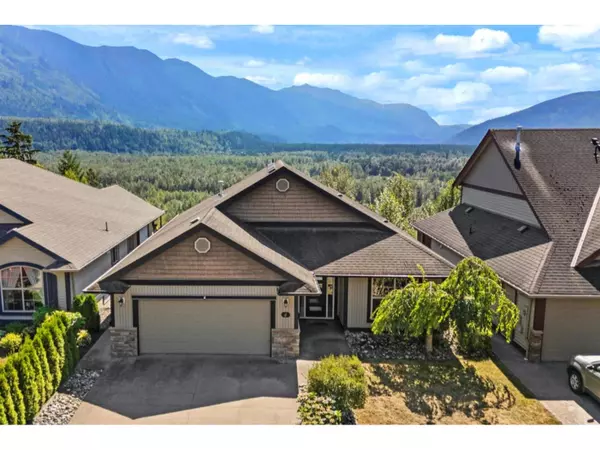46058 BRIDLE RIDGE CRES #4 Chilliwack, BC V2R5Z4
UPDATED:
Key Details
Property Type Single Family Home
Sub Type Strata
Listing Status Active
Purchase Type For Sale
Square Footage 3,382 sqft
Price per Sqft $339
MLS® Listing ID R3033244
Bedrooms 5
Year Built 2005
Lot Size 6,490 Sqft
Acres 6490.0
Property Sub-Type Strata
Source Chilliwack & District Real Estate Board
Property Description
Location
Province BC
Rooms
Kitchen 1.0
Extra Room 1 Lower level 16 ft , 7 in X 26 ft , 2 in Family room
Extra Room 2 Lower level 18 ft , 3 in X 13 ft , 8 in Media
Extra Room 3 Lower level 21 ft , 3 in X 15 ft , 1 in Bedroom 4
Extra Room 4 Lower level 10 ft , 1 in X 11 ft , 1 in Bedroom 5
Extra Room 5 Lower level 7 ft , 3 in X 6 ft Sauna
Extra Room 6 Main level 6 ft , 7 in X 13 ft , 1 in Foyer
Interior
Heating Forced air,
Cooling Central air conditioning
Fireplaces Number 2
Exterior
Parking Features Yes
Garage Spaces 2.0
Garage Description 2
View Y/N No
Private Pool No
Building
Story 2
Others
Ownership Strata





