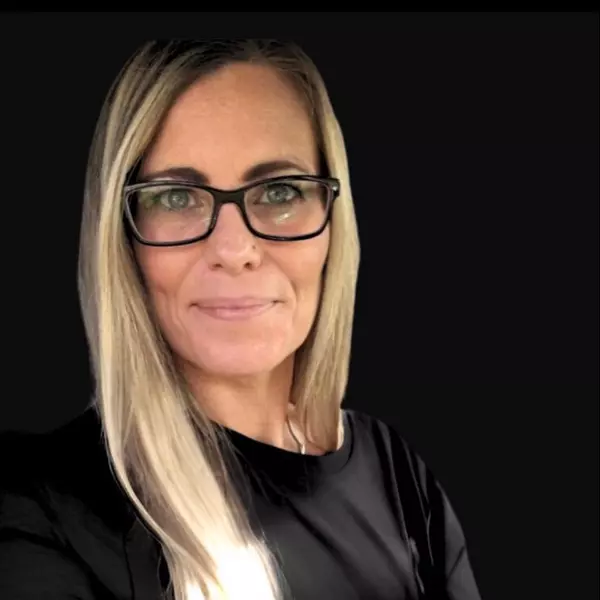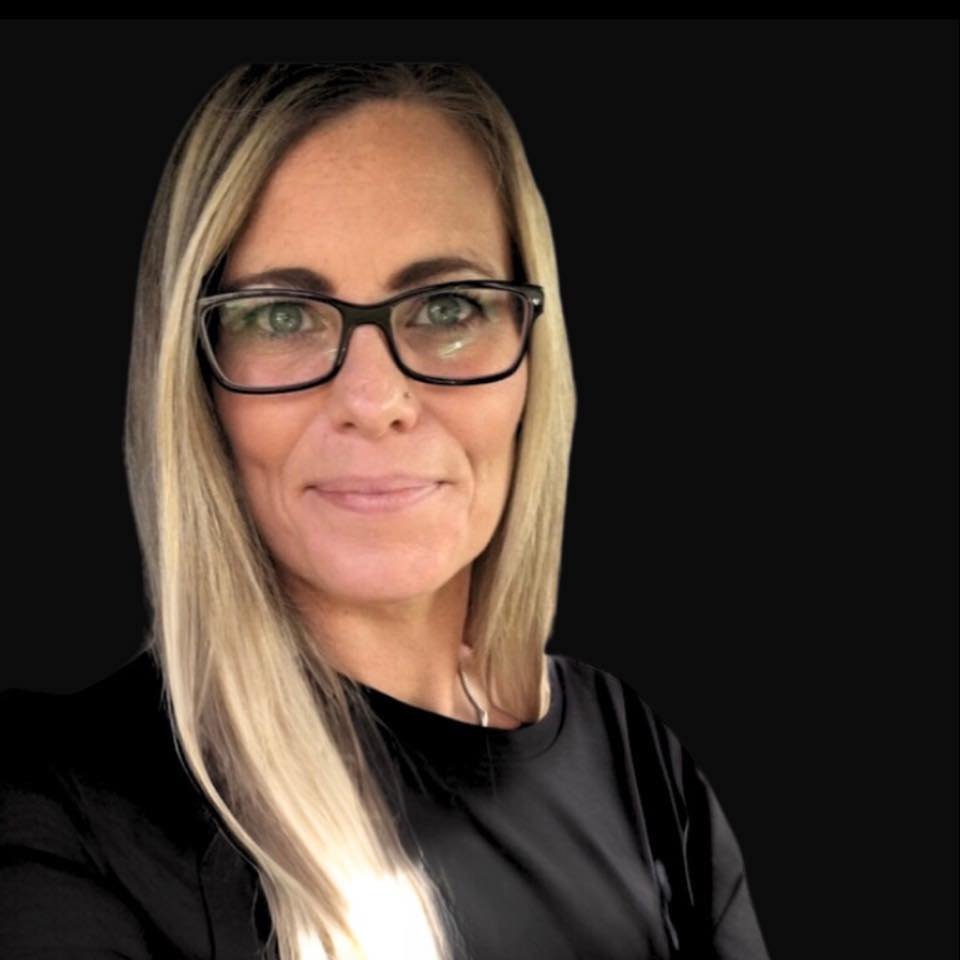#102 4302 48 ST Leduc, AB T9E8J6

UPDATED:
Key Details
Property Type Townhouse
Sub Type Townhouse
Listing Status Active
Purchase Type For Sale
Square Footage 1,408 sqft
Price per Sqft $202
Subdivision Alexandra Park
MLS® Listing ID E4454615
Bedrooms 3
Half Baths 1
Condo Fees $378/mo
Year Built 2001
Lot Size 3,230 Sqft
Acres 0.07415138
Property Sub-Type Townhouse
Source REALTORS® Association of Edmonton
Property Description
Location
Province AB
Rooms
Kitchen 1.0
Extra Room 1 Main level 4.4 m X 4.8 m Living room
Extra Room 2 Main level 2.8 m X 3.2 m Dining room
Extra Room 3 Main level 2.8 m X 3.3 m Kitchen
Extra Room 4 Upper Level 3.1 m X 4.7 m Primary Bedroom
Extra Room 5 Upper Level 3.6 m X 3.8 m Bedroom 2
Extra Room 6 Upper Level 2.8 m X 4.4 m Bedroom 3
Interior
Heating Forced air
Fireplaces Type Corner
Exterior
Parking Features Yes
View Y/N No
Total Parking Spaces 4
Private Pool No
Building
Story 2
Others
Ownership Condominium/Strata
GET MORE INFORMATION






