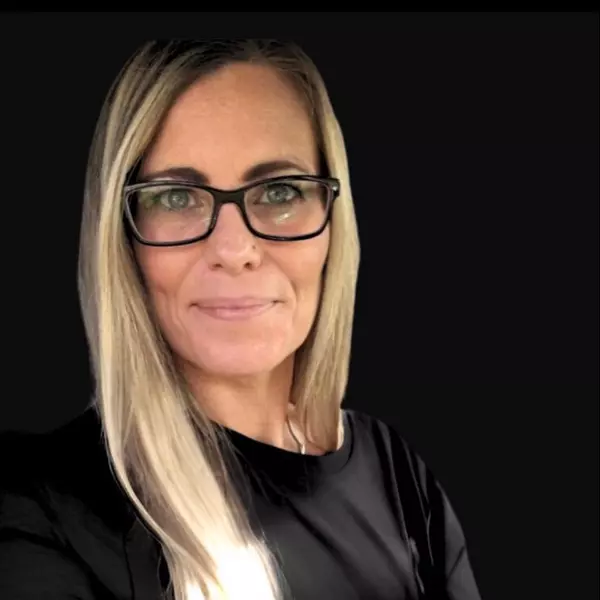2462 ASIMA DRIVE London South (south U), ON N6M0B3

Open House
Sun Sep 28, 2:00pm - 4:00pm
UPDATED:
Key Details
Property Type Single Family Home
Sub Type Freehold
Listing Status Active
Purchase Type For Sale
Square Footage 1,500 sqft
Price per Sqft $483
Subdivision South U
MLS® Listing ID X12373420
Bedrooms 3
Half Baths 1
Property Sub-Type Freehold
Source London and St. Thomas Association of REALTORS®
Property Description
Location
Province ON
Rooms
Kitchen 1.0
Extra Room 1 Second level 5.1 m X 3.34 m Primary Bedroom
Extra Room 2 Second level 4.14 m X 2.68 m Bedroom 2
Extra Room 3 Second level 3.36 m X 3.05 m Bedroom 3
Extra Room 4 Main level 6.25 m X 4.75 m Living room
Extra Room 5 Main level 2.36 m X 4.09 m Dining room
Extra Room 6 Main level 3.89 m X 3.81 m Kitchen
Interior
Heating Forced air
Cooling Central air conditioning
Flooring Hardwood
Fireplaces Type Insert
Exterior
Parking Features Yes
View Y/N No
Total Parking Spaces 4
Private Pool No
Building
Story 2
Sewer Sanitary sewer
Others
Ownership Freehold
Virtual Tour https://vimeo.com/1114352312
GET MORE INFORMATION






