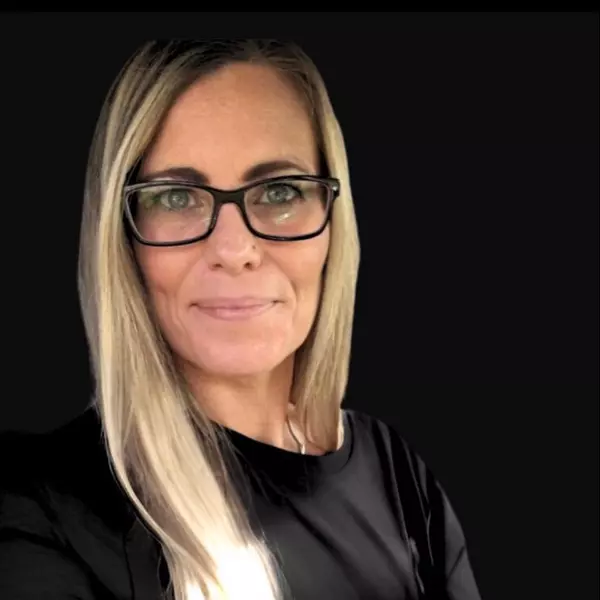1222 96th STREET North Battleford, SK S9A0H1

UPDATED:
Key Details
Property Type Single Family Home
Sub Type Freehold
Listing Status Active
Purchase Type For Sale
Square Footage 1,289 sqft
Price per Sqft $232
Subdivision Mcintosh Park
MLS® Listing ID SK017603
Style Bungalow
Bedrooms 3
Year Built 1961
Lot Size 8,712 Sqft
Acres 8712.0
Property Sub-Type Freehold
Source Saskatchewan REALTORS® Association
Property Description
Location
Province SK
Rooms
Kitchen 1.0
Extra Room 1 Basement 4 ft , 4 in X 4 ft 3pc Bathroom
Extra Room 2 Basement 22 ft , 1 in X 13 ft , 10 in Other
Extra Room 3 Basement 10 ft , 3 in X 11 ft , 11 in Storage
Extra Room 4 Basement 13 ft , 4 in X 10 ft , 5 in Den
Extra Room 5 Main level 10 ft , 10 in X 12 ft , 5 in Kitchen
Extra Room 6 Main level 7 ft , 1 in X 8 ft , 7 in Dining room
Interior
Heating Forced air,
Cooling Central air conditioning
Exterior
Parking Features Yes
Fence Fence
View Y/N No
Private Pool No
Building
Lot Description Lawn, Underground sprinkler
Story 1
Architectural Style Bungalow
Others
Ownership Freehold
GET MORE INFORMATION






