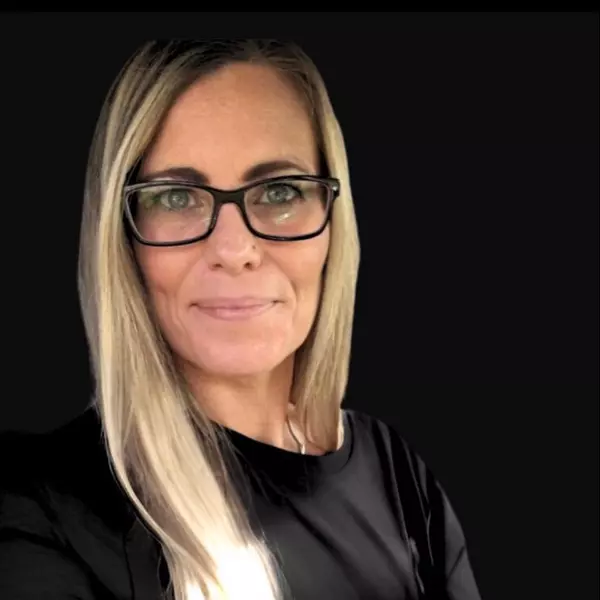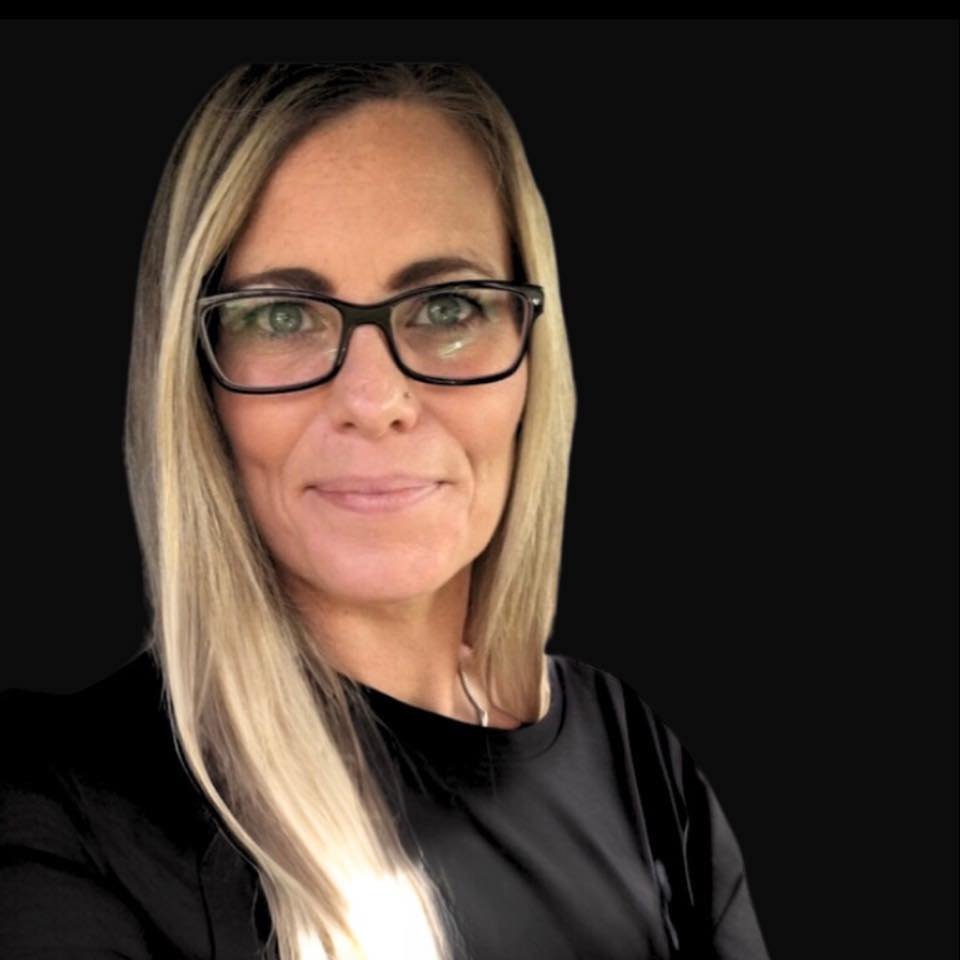77 Meadowview DR Leduc, AB T9E6N6

UPDATED:
Key Details
Property Type Single Family Home
Sub Type Freehold
Listing Status Active
Purchase Type For Sale
Square Footage 1,277 sqft
Price per Sqft $379
Subdivision Meadowview Park_Ledu
MLS® Listing ID E4457437
Style Bi-level
Bedrooms 3
Half Baths 1
Year Built 1991
Lot Size 5,812 Sqft
Acres 0.13344678
Property Sub-Type Freehold
Source REALTORS® Association of Edmonton
Property Description
Location
Province AB
Rooms
Kitchen 1.0
Extra Room 1 Basement 9.15 m X 5.5 m Family room
Extra Room 2 Basement 3.86 m X 3.66 m Bedroom 3
Extra Room 3 Main level 5.04 m X 3.66 m Living room
Extra Room 4 Main level 3.28 m X 2.82 m Dining room
Extra Room 5 Main level 4.76 m X 3.94 m Kitchen
Extra Room 6 Main level 8.05 m X 3.95 m Primary Bedroom
Interior
Heating Forced air
Cooling Central air conditioning
Fireplaces Type Unknown
Exterior
Parking Features Yes
Fence Fence
View Y/N No
Total Parking Spaces 4
Private Pool No
Building
Architectural Style Bi-level
Others
Ownership Freehold
Virtual Tour https://youtu.be/9dYRtBgfM5Q
GET MORE INFORMATION






