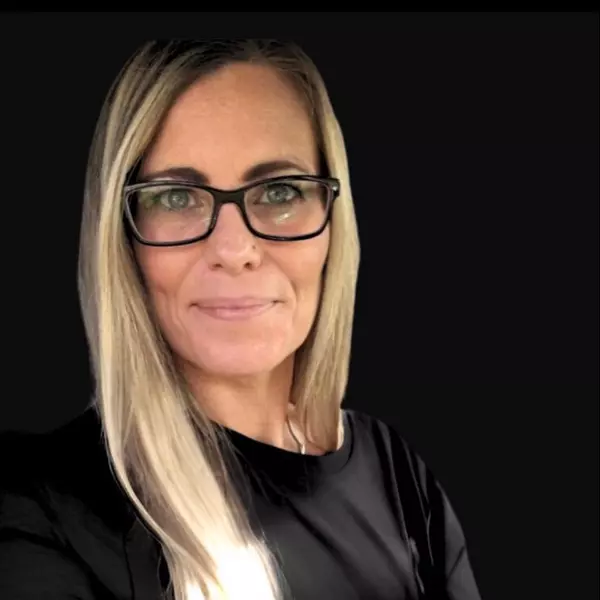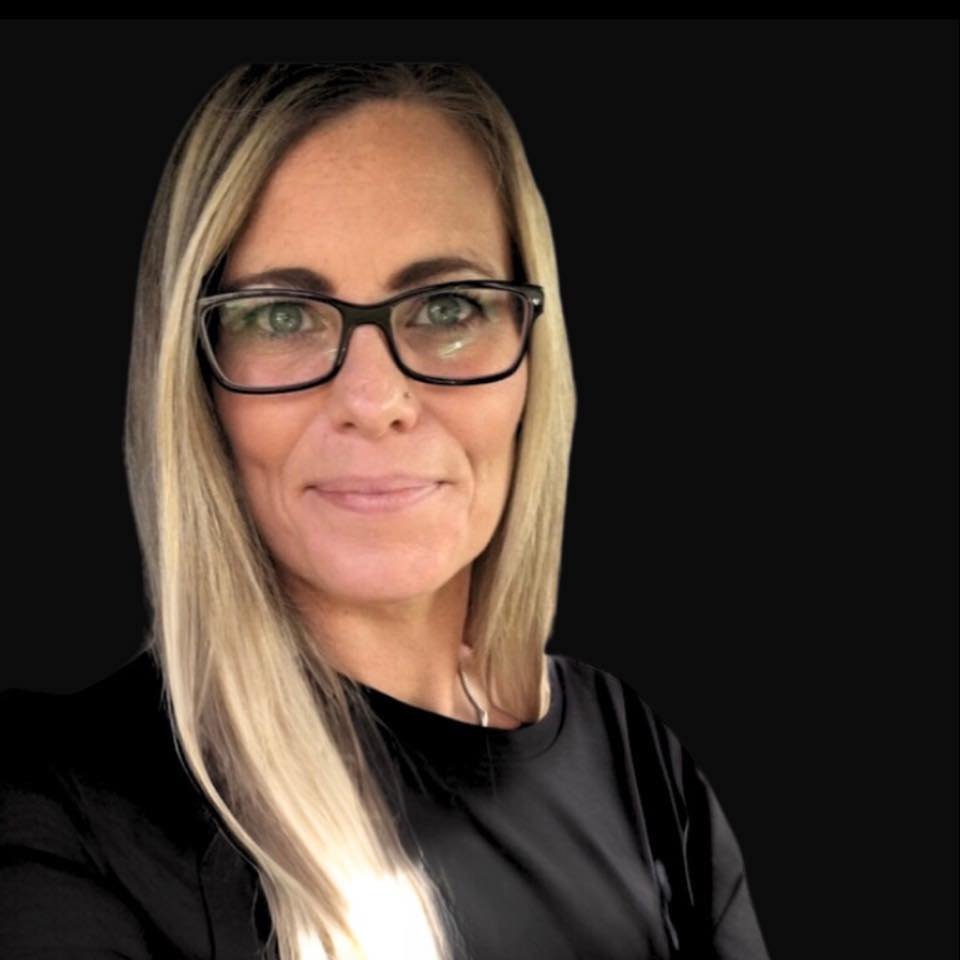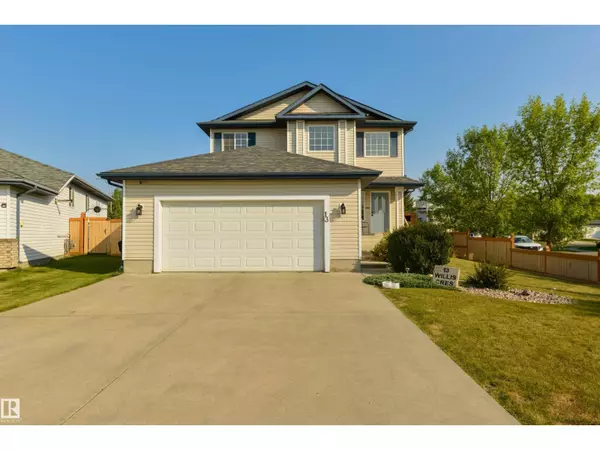13 WILLIS CR Leduc, AB T9E8E6

UPDATED:
Key Details
Property Type Single Family Home
Sub Type Freehold
Listing Status Active
Purchase Type For Sale
Square Footage 1,559 sqft
Price per Sqft $320
Subdivision Windrose
MLS® Listing ID E4458439
Bedrooms 4
Half Baths 1
Year Built 2003
Property Sub-Type Freehold
Source REALTORS® Association of Edmonton
Property Description
Location
Province AB
Rooms
Kitchen 1.0
Extra Room 1 Basement 3.24 m X 3.56 m Bedroom 4
Extra Room 2 Main level 4.08 m X 4.97 m Living room
Extra Room 3 Main level 2.83 m X 3.86 m Dining room
Extra Room 4 Main level 3.71 m X 3.86 m Kitchen
Extra Room 5 Main level Measurements not available Laundry room
Extra Room 6 Upper Level 3.35 m X 4.46 m Primary Bedroom
Interior
Heating Forced air
Exterior
Parking Features Yes
Fence Fence
View Y/N No
Private Pool No
Building
Story 2
Others
Ownership Freehold
Virtual Tour https://youtu.be/dgatNI1Pvk0
GET MORE INFORMATION






