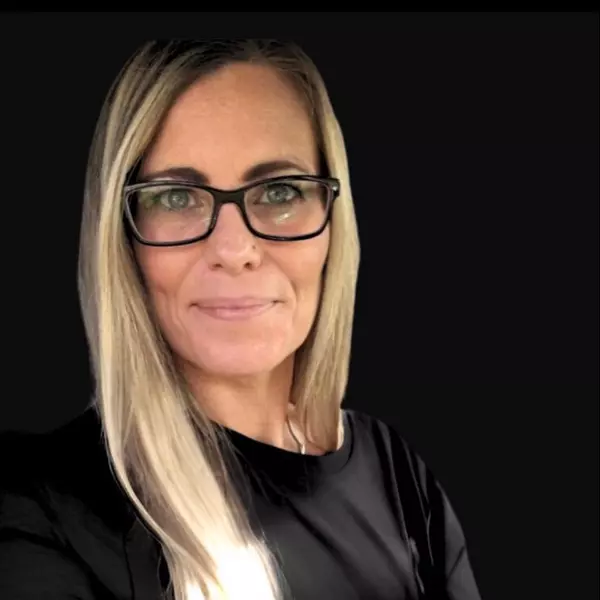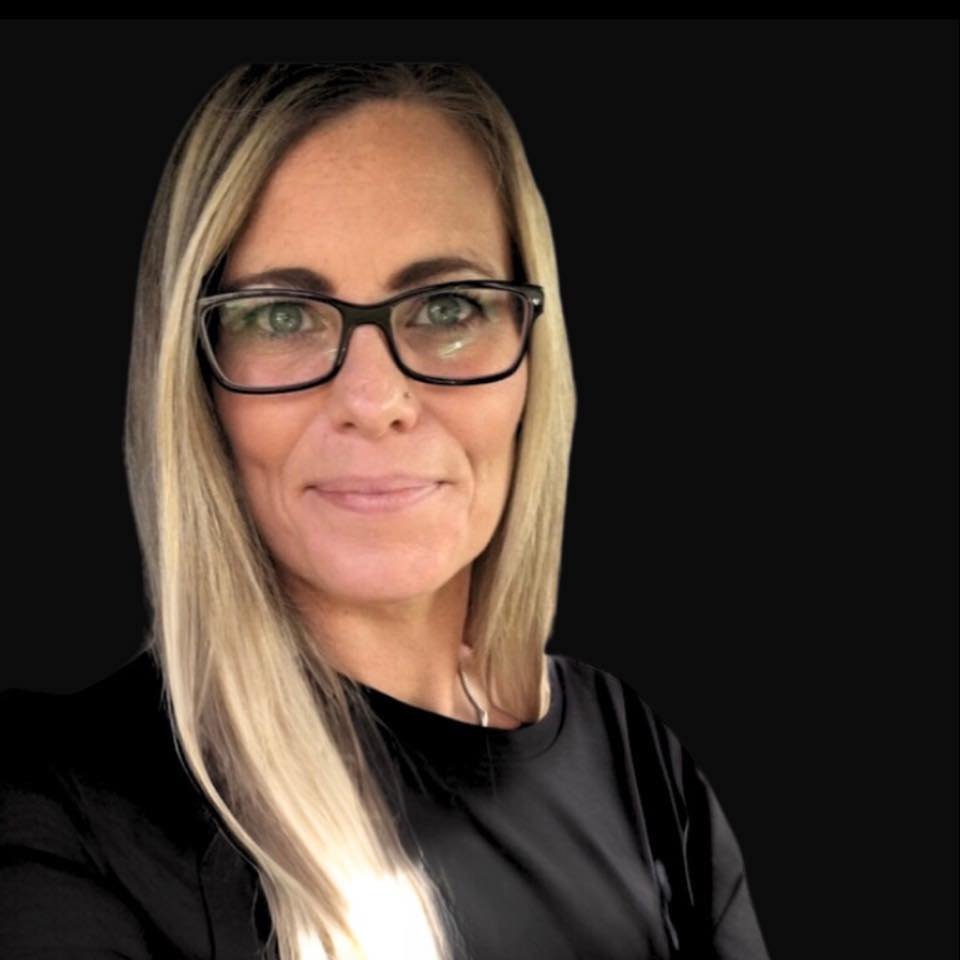See all 21 photos
$335,000
Est. payment /mo
1 Bed
1 Bath
620 SqFt
Active
103, 535 8 Avenue SE Calgary, AB T2G5S9
REQUEST A TOUR If you would like to see this home without being there in person, select the "Virtual Tour" option and your agent will contact you to discuss available opportunities.
In-PersonVirtual Tour

UPDATED:
Key Details
Property Type Condo
Sub Type Condominium/Strata
Listing Status Active
Purchase Type For Sale
Square Footage 620 sqft
Price per Sqft $540
Subdivision Downtown East Village
MLS® Listing ID A2258368
Style Loft
Bedrooms 1
Condo Fees $469/mo
Year Built 2003
Property Sub-Type Condominium/Strata
Source Calgary Real Estate Board
Property Description
Looking for something a little different? This rare 620 sq. ft. loft in East Village delivers the ultimate blend of style and function. With its street-level private entrance, this space is perfect for creatives, entrepreneurs, and consultants who want a home that doubles as a showcase for their work.Step inside and you'll find:Soaring industrial ceilings and exposed concrete floors that ooze urban coolOpen-concept L-shaped kitchen and full bathroomIn-suite laundry hook-up East-facing windows plus access to a communal rooftop patio with incredible downtown viewsUnderground parking to keep your car safe and snow-freedeal for coffee chats or a creative touch of curb appeal,.Live in the heart of Calgary's most exciting community.Right outside your door: Studio Bell, the Calgary Public Library, the new BMO Centre, river pathways, and eclectic cafés—all just steps away.This is more than a condo—it's a lifestyle, and a rare opportunity at an amazing price. Quick possession available—make it yours today! Condo fees $470/month. No short term rentals (id:24570)
Location
Province AB
Rooms
Kitchen 0.0
Extra Room 1 Second level 15.83 Ft x 10.83 Ft Primary Bedroom
Extra Room 2 Main level 5.00 Ft x 7.83 Ft 4pc Bathroom
Interior
Heating Hot Water
Cooling None
Flooring Concrete
Exterior
Parking Features Yes
Community Features Pets Allowed With Restrictions
View Y/N No
Total Parking Spaces 1
Private Pool No
Building
Story 6
Architectural Style Loft
Others
Ownership Condominium/Strata
GET MORE INFORMATION






