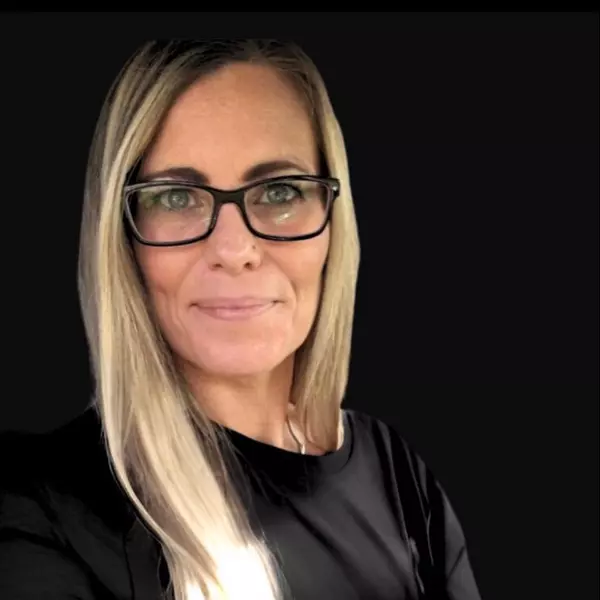244 PRESTWICK Avenue SE Calgary, AB T2Z3X3

Open House
Sun Oct 12, 2:00pm - 4:00pm
UPDATED:
Key Details
Property Type Single Family Home
Sub Type Freehold
Listing Status Active
Purchase Type For Sale
Square Footage 1,119 sqft
Price per Sqft $446
Subdivision Mckenzie Towne
MLS® Listing ID A2260003
Bedrooms 3
Half Baths 1
Year Built 2001
Lot Size 2,787 Sqft
Acres 0.06400029
Property Sub-Type Freehold
Source Calgary Real Estate Board
Property Description
Location
Province AB
Rooms
Kitchen 1.0
Extra Room 1 Second level 5.00 Ft x 7.42 Ft 4pc Bathroom
Extra Room 2 Second level 8.67 Ft x 12.00 Ft Bedroom
Extra Room 3 Second level 11.33 Ft x 9.67 Ft Bedroom
Extra Room 4 Second level 9.92 Ft x 14.33 Ft Primary Bedroom
Extra Room 5 Lower level 17.92 Ft x 25.00 Ft Recreational, Games room
Extra Room 6 Lower level 9.50 Ft x 12.83 Ft Other
Interior
Heating Forced air
Cooling None
Flooring Carpeted, Hardwood, Tile
Exterior
Parking Features No
Fence Fence
View Y/N No
Total Parking Spaces 2
Private Pool No
Building
Lot Description Landscaped
Story 2
Others
Ownership Freehold
Virtual Tour https://youriguide.com/244_prestwick_ave_se_calgary_ab/
GET MORE INFORMATION






