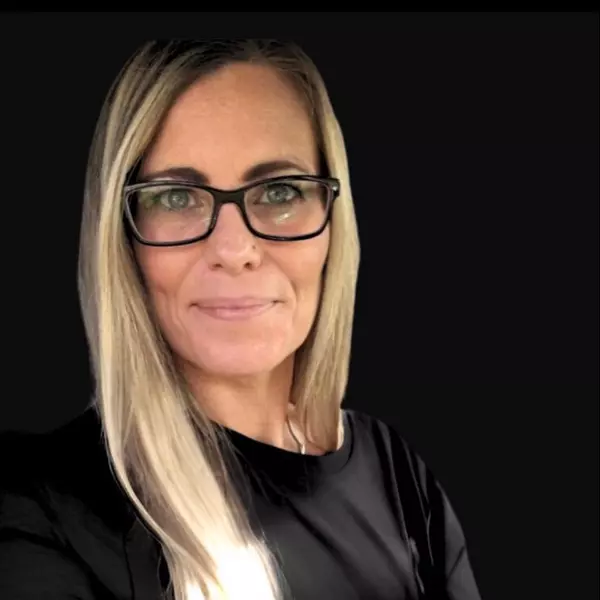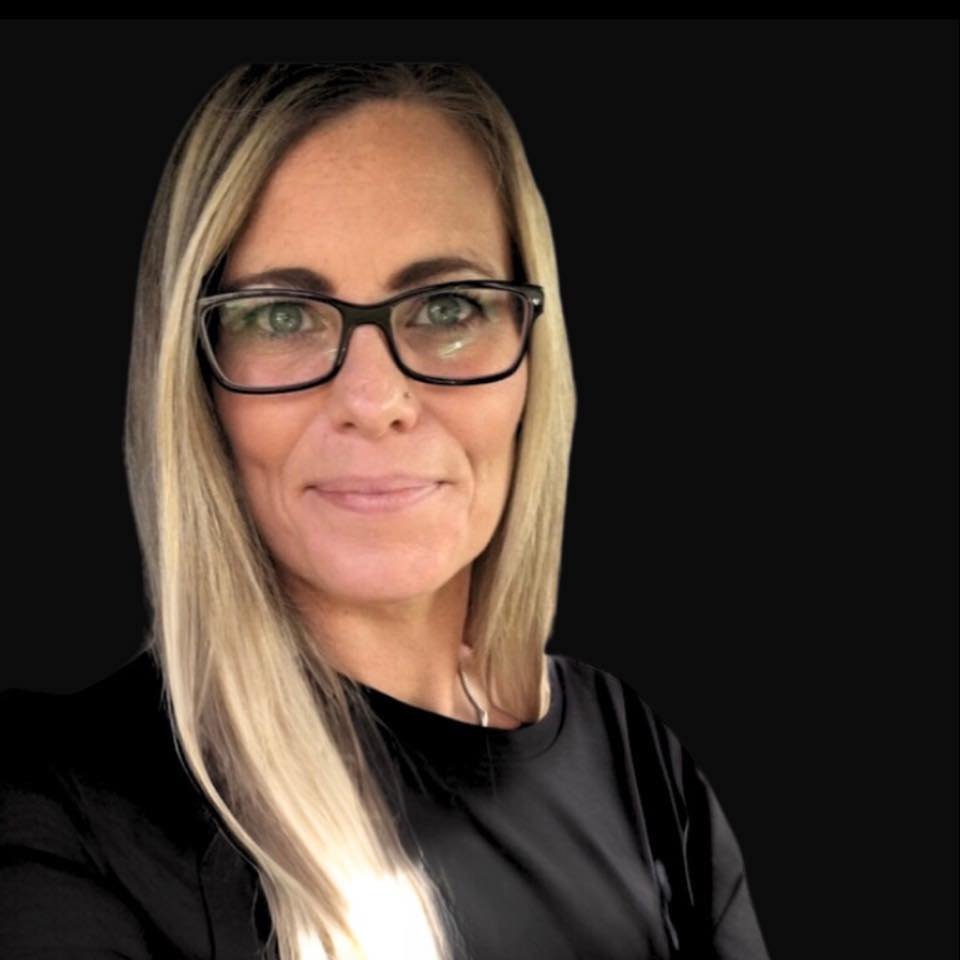100 Catalina Circle NE Calgary, AB T1Y7B7

UPDATED:
Key Details
Property Type Townhouse
Sub Type Townhouse
Listing Status Active
Purchase Type For Sale
Square Footage 1,211 sqft
Price per Sqft $346
Subdivision Monterey Park
MLS® Listing ID A2259179
Bedrooms 3
Half Baths 1
Condo Fees $548/mo
Year Built 1996
Property Sub-Type Townhouse
Source Calgary Real Estate Board
Property Description
Location
Province AB
Rooms
Kitchen 1.0
Extra Room 1 Basement 18.25 Ft x 8.00 Ft Recreational, Games room
Extra Room 2 Basement Measurements not available 3pc Bathroom
Extra Room 3 Main level 8.00 Ft x 7.50 Ft Kitchen
Extra Room 4 Main level 9.42 Ft x 8.42 Ft Dining room
Extra Room 5 Main level 12.67 Ft x 10.92 Ft Living room
Extra Room 6 Main level Measurements not available 2pc Bathroom
Interior
Heating Forced air,
Cooling None
Flooring Carpeted, Vinyl
Fireplaces Number 1
Exterior
Parking Features Yes
Garage Spaces 1.0
Garage Description 1
Fence Not fenced
Community Features Pets Allowed With Restrictions
View Y/N No
Total Parking Spaces 2
Private Pool No
Building
Lot Description Landscaped
Story 2
Others
Ownership Condominium/Strata
Virtual Tour https://www.youtube.com/watch?v=HZVMybkI5OY
GET MORE INFORMATION






