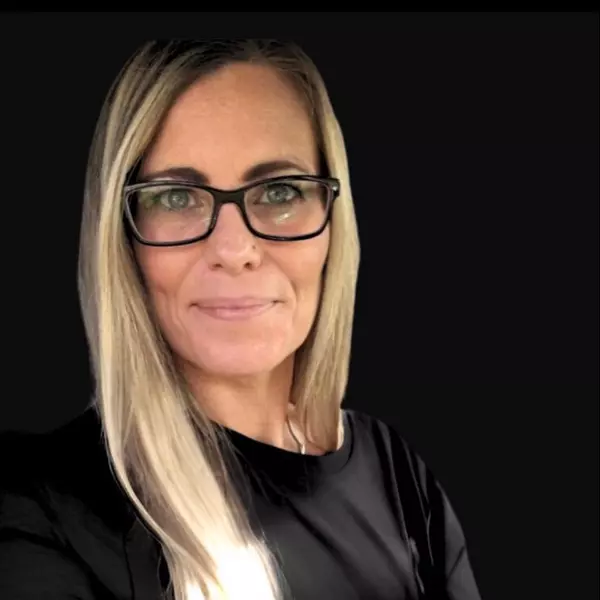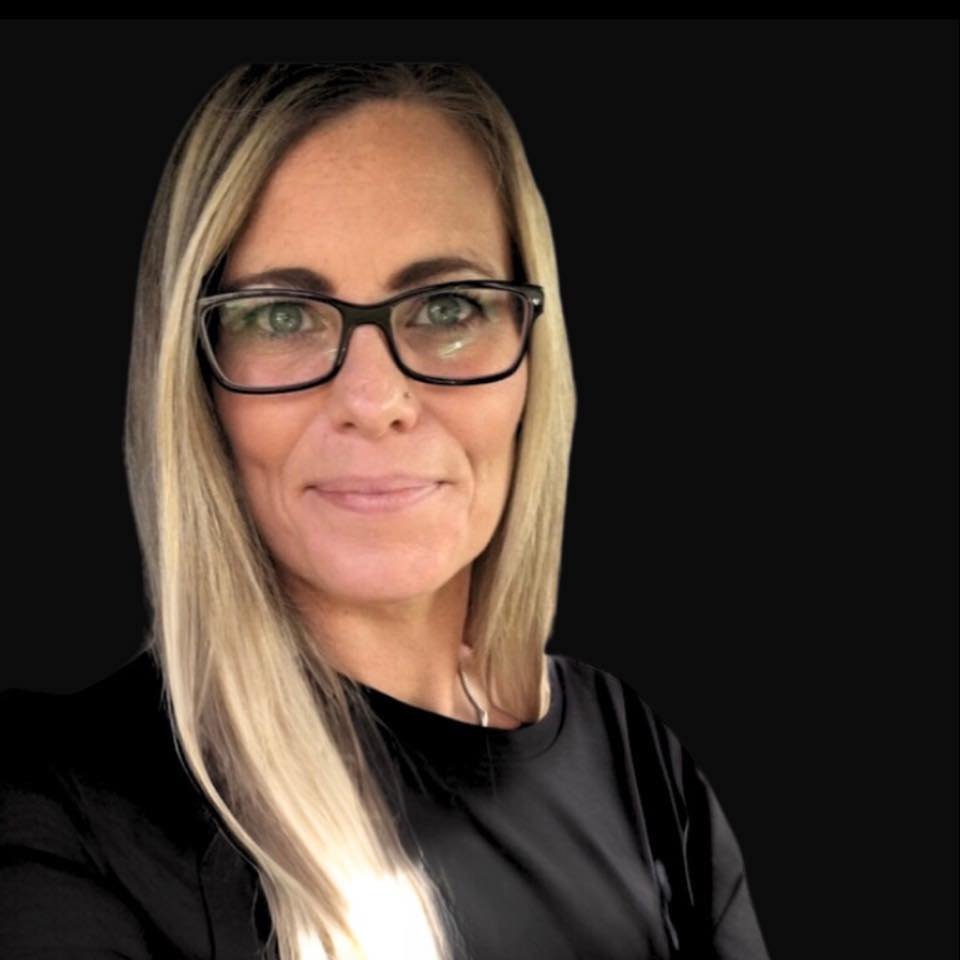34 Sage Hill Lane NW Calgary, AB T3R2B3

UPDATED:
Key Details
Property Type Single Family Home
Sub Type Freehold
Listing Status Active
Purchase Type For Sale
Square Footage 1,814 sqft
Price per Sqft $379
Subdivision Sage Hill
MLS® Listing ID A2260399
Bedrooms 5
Half Baths 1
Year Built 2023
Lot Size 2,529 Sqft
Acres 2529.0
Property Sub-Type Freehold
Source Calgary Real Estate Board
Property Description
Location
Province AB
Rooms
Kitchen 2.0
Extra Room 1 Basement 7.92 Ft x 6.58 Ft 4pc Bathroom
Extra Room 2 Basement 13.58 Ft x 8.42 Ft Bedroom
Extra Room 3 Basement 12.08 Ft x 11.92 Ft Recreational, Games room
Extra Room 4 Basement 8.67 Ft x 8.33 Ft Bedroom
Extra Room 5 Basement 12.08 Ft x 10.17 Ft Kitchen
Extra Room 6 Basement 6.67 Ft x 12.33 Ft Furnace
Interior
Heating Forced air,
Cooling None
Flooring Carpeted, Laminate
Exterior
Parking Features Yes
Garage Spaces 2.0
Garage Description 2
Fence Fence
View Y/N No
Total Parking Spaces 4
Private Pool No
Building
Story 2
Others
Ownership Freehold
GET MORE INFORMATION






