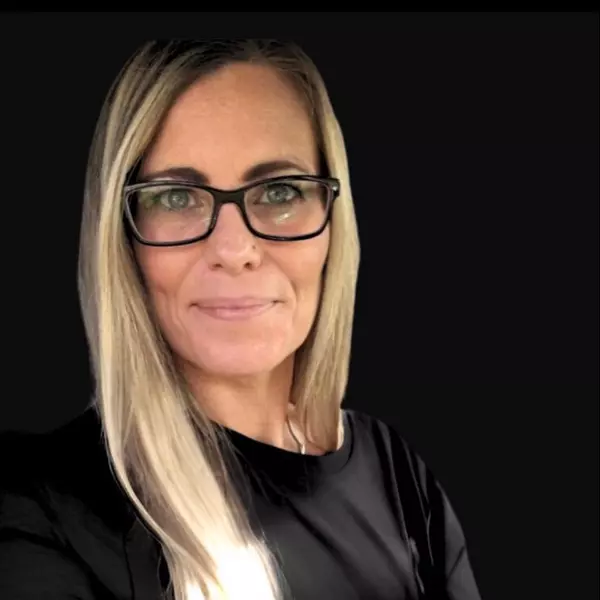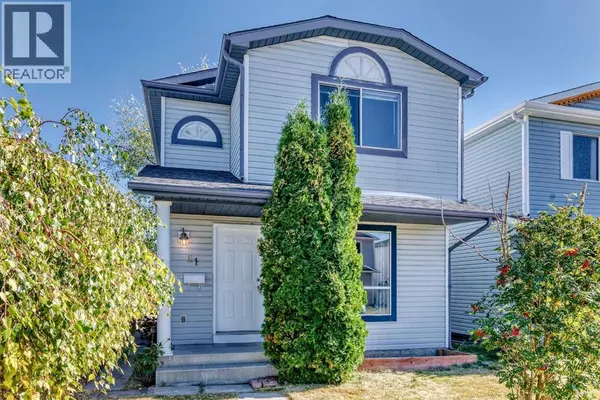61 San Diego Way NE Calgary, AB T1Y7A5

UPDATED:
Key Details
Property Type Single Family Home
Sub Type Freehold
Listing Status Active
Purchase Type For Sale
Square Footage 1,006 sqft
Price per Sqft $482
Subdivision Monterey Park
MLS® Listing ID A2260496
Bedrooms 3
Year Built 1995
Lot Size 3,347 Sqft
Acres 0.07684977
Property Sub-Type Freehold
Source Calgary Real Estate Board
Property Description
Location
Province AB
Rooms
Kitchen 1.0
Extra Room 1 Second level 10.50 Ft x 14.08 Ft Primary Bedroom
Extra Room 2 Second level 4.92 Ft x 8.17 Ft 4pc Bathroom
Extra Room 3 Second level 8.25 Ft x 11.92 Ft Bedroom
Extra Room 4 Second level 9.75 Ft x 9.50 Ft Bedroom
Extra Room 5 Basement 21.92 Ft x 10.67 Ft Family room
Extra Room 6 Basement 5.00 Ft x 7.83 Ft 4pc Bathroom
Interior
Heating Forced air,
Cooling None
Flooring Laminate
Exterior
Parking Features No
Fence Fence
View Y/N No
Total Parking Spaces 2
Private Pool No
Building
Story 2
Others
Ownership Freehold
GET MORE INFORMATION






