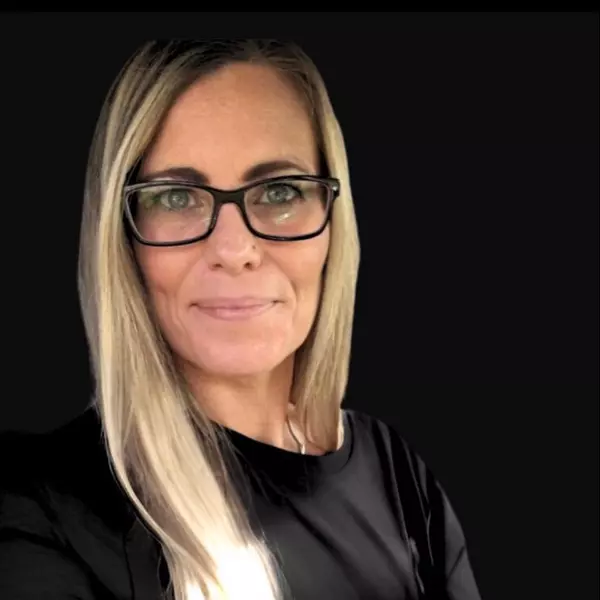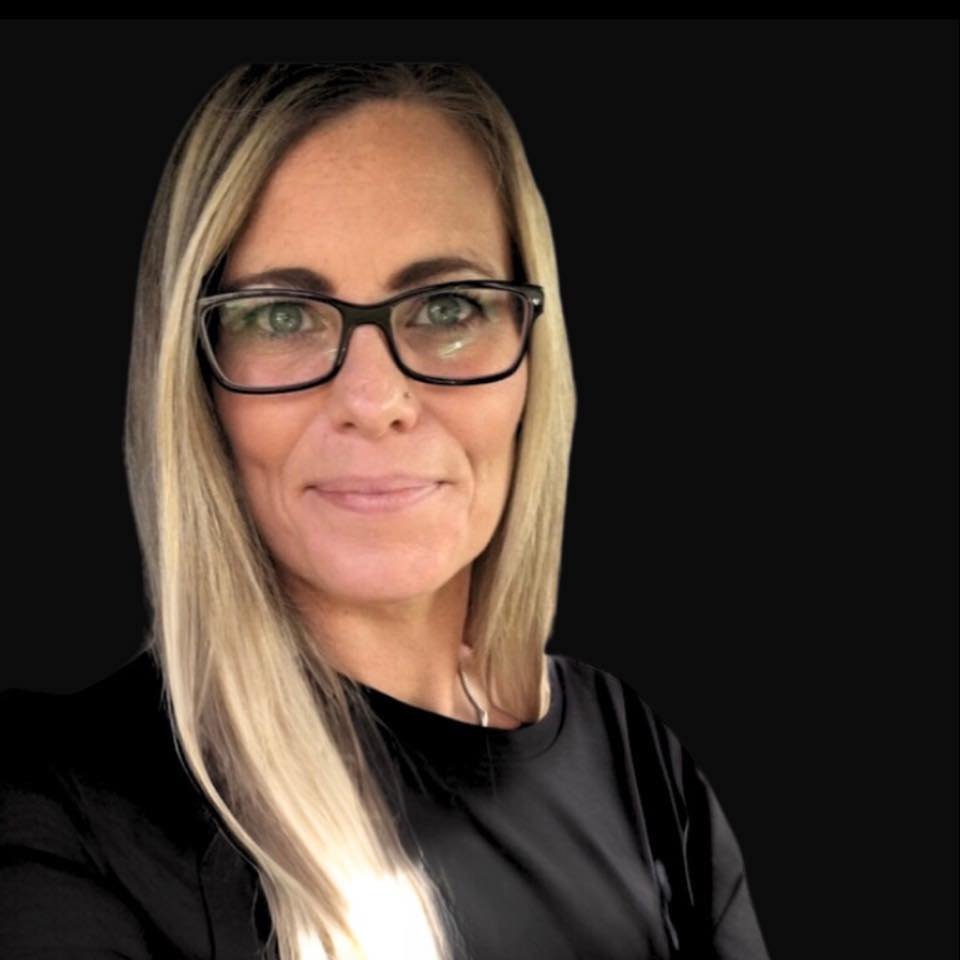141 28 Avenue NE Calgary, AB T2E2A9

UPDATED:
Key Details
Property Type Single Family Home
Sub Type Freehold
Listing Status Active
Purchase Type For Sale
Square Footage 1,625 sqft
Price per Sqft $399
Subdivision Tuxedo Park
MLS® Listing ID A2261200
Bedrooms 3
Half Baths 1
Year Built 1999
Lot Size 2,873 Sqft
Acres 0.065977134
Property Sub-Type Freehold
Source Calgary Real Estate Board
Property Description
Location
Province AB
Rooms
Kitchen 1.0
Extra Room 1 Main level 20.08 Ft x 10.67 Ft Living room
Extra Room 2 Main level 14.83 Ft x 9.83 Ft Kitchen
Extra Room 3 Main level 10.50 Ft x 6.75 Ft Dining room
Extra Room 4 Main level 9.33 Ft x 9.33 Ft Breakfast
Extra Room 5 Main level 5.92 Ft x 3.42 Ft 2pc Bathroom
Extra Room 6 Upper Level 14.08 Ft x 10.92 Ft Primary Bedroom
Interior
Heating Forced air
Cooling None
Flooring Carpeted, Ceramic Tile, Laminate
Fireplaces Number 1
Exterior
Parking Features Yes
Garage Spaces 2.0
Garage Description 2
Fence Fence
View Y/N No
Total Parking Spaces 2
Private Pool No
Building
Lot Description Landscaped
Story 2
Others
Ownership Freehold
GET MORE INFORMATION






