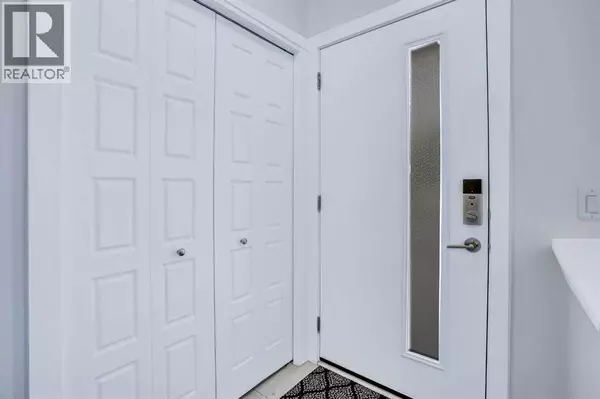160 Livingston Common NE Calgary, AB T3P1K1

UPDATED:
Key Details
Property Type Townhouse
Sub Type Townhouse
Listing Status Active
Purchase Type For Sale
Square Footage 1,265 sqft
Price per Sqft $383
Subdivision Livingston
MLS® Listing ID A2242012
Bedrooms 3
Half Baths 1
Condo Fees $335/mo
Year Built 2020
Property Sub-Type Townhouse
Source Calgary Real Estate Board
Property Description
Location
Province AB
Rooms
Kitchen 0.0
Extra Room 1 Second level 11.30 M x 13.10 M Primary Bedroom
Extra Room 2 Second level 15.80 M x 8.50 M Bedroom
Extra Room 3 Second level 11.10 M x 8.50 M Bedroom
Extra Room 4 Second level 7.11 M x 4.11 M 4pc Bathroom
Extra Room 5 Second level 9.80 M x 5.00 M 3pc Bathroom
Extra Room 6 Main level 4.11 M x 5.10 M 2pc Bathroom
Interior
Heating Forced air
Cooling None
Flooring Carpeted, Vinyl
Exterior
Parking Features Yes
Garage Spaces 2.0
Garage Description 2
Fence Fence
Community Features Pets Allowed With Restrictions
View Y/N No
Total Parking Spaces 2
Private Pool No
Building
Lot Description Landscaped
Story 2
Others
Ownership Condominium/Strata
GET MORE INFORMATION






