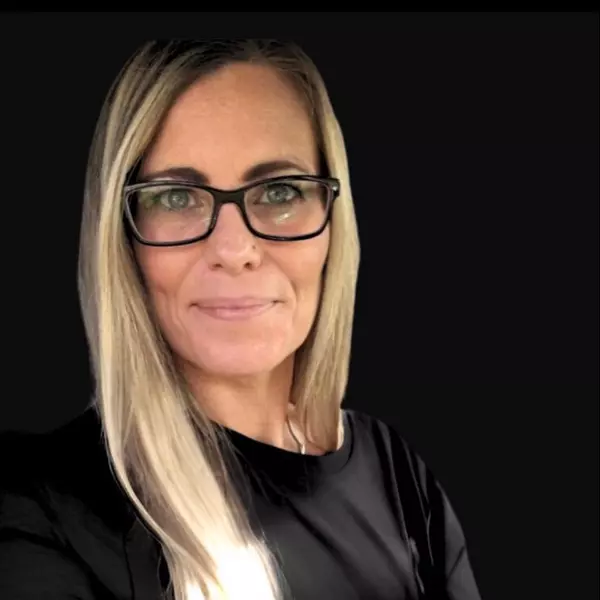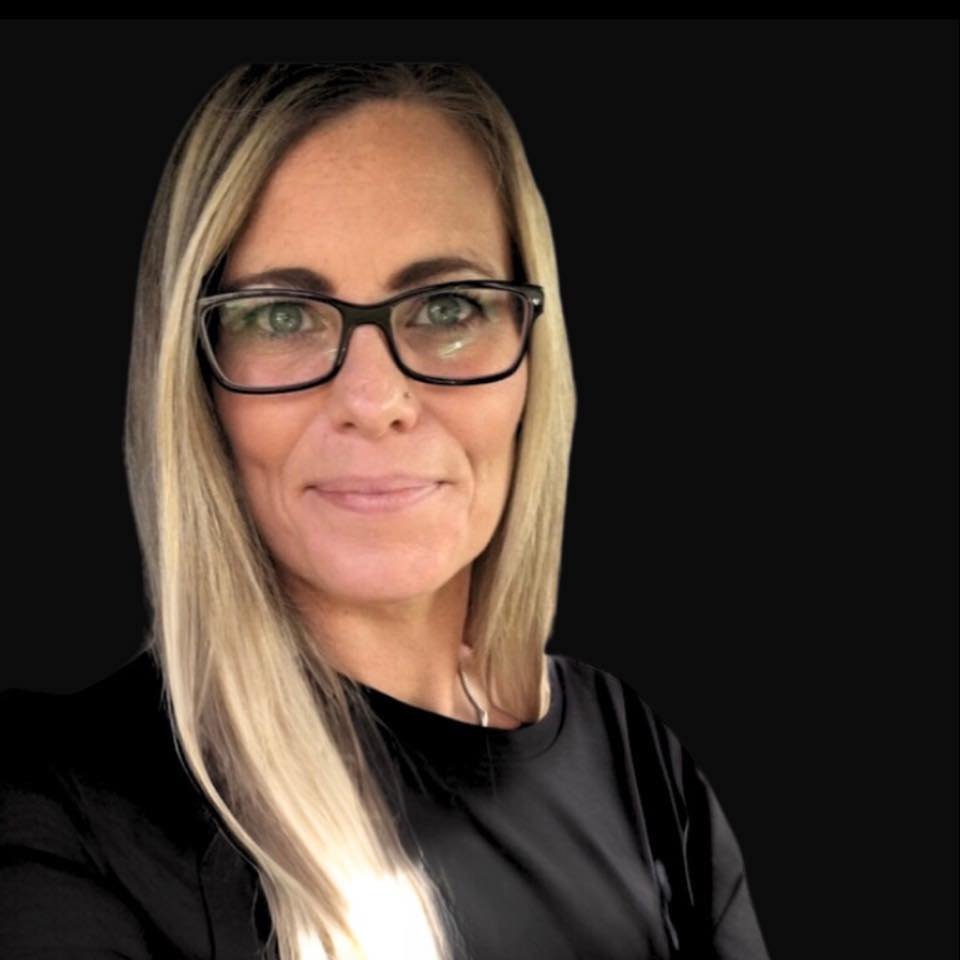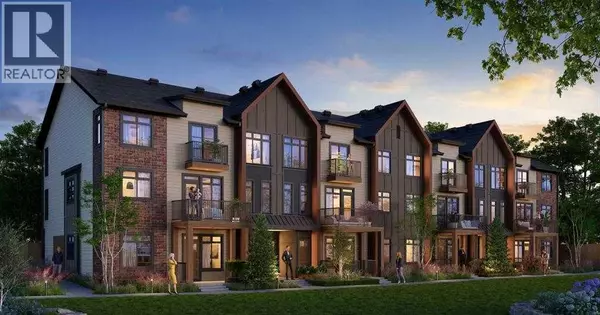207, 14800 1 Street Calgary, AB T3P2M3

UPDATED:
Key Details
Property Type Townhouse
Sub Type Townhouse
Listing Status Active
Purchase Type For Sale
Square Footage 1,495 sqft
Price per Sqft $287
Subdivision Livingston
MLS® Listing ID A2260676
Bedrooms 3
Half Baths 1
Condo Fees $252/mo
Property Sub-Type Townhouse
Source Calgary Real Estate Board
Property Description
Location
Province AB
Rooms
Kitchen 1.0
Extra Room 1 Second level 17.17 Ft x 13.17 Ft Living room
Extra Room 2 Second level 8.58 Ft x 15.00 Ft Dining room
Extra Room 3 Second level Measurements not available 2pc Bathroom
Extra Room 4 Second level 10.00 Ft x 10.00 Ft Kitchen
Extra Room 5 Third level 10.33 Ft x 13.33 Ft Primary Bedroom
Extra Room 6 Third level 9.50 Ft x 9.75 Ft Bedroom
Interior
Heating Forced air
Cooling None
Flooring Carpeted, Ceramic Tile, Vinyl Plank
Exterior
Parking Features Yes
Garage Spaces 1.0
Garage Description 1
Fence Not fenced
Community Features Pets Allowed With Restrictions
View Y/N No
Total Parking Spaces 2
Private Pool No
Building
Story 2
Others
Ownership Condominium/Strata
GET MORE INFORMATION






