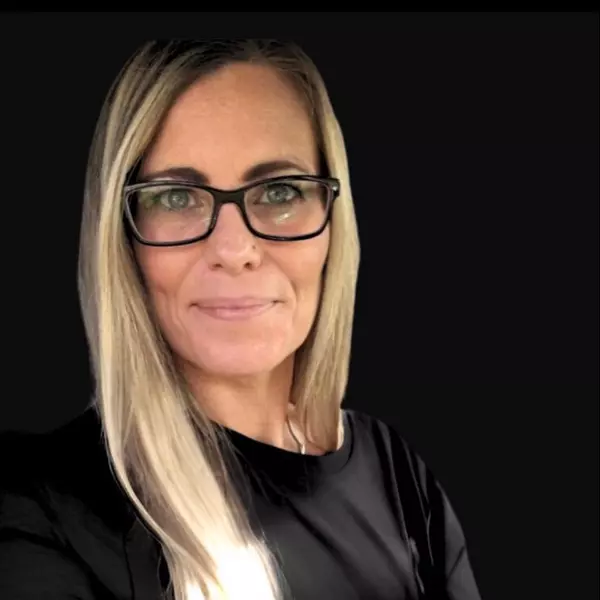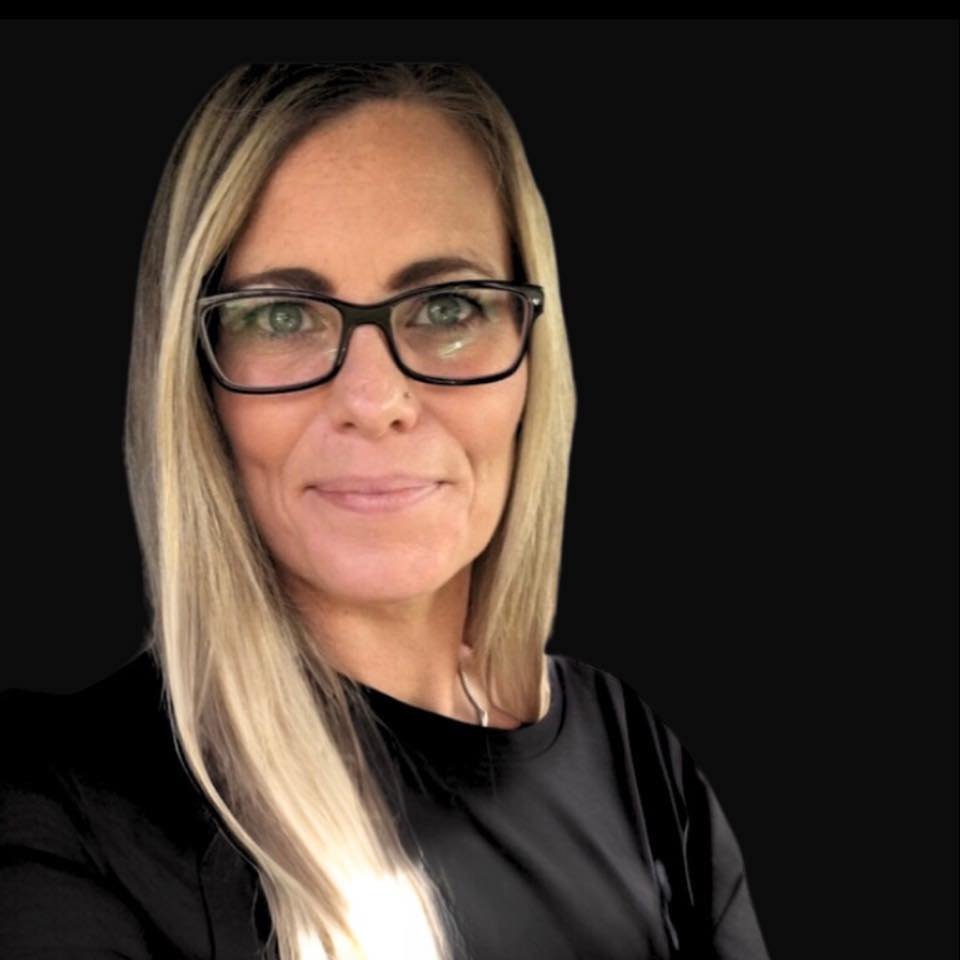1304 Lake Sylvan Drive SE Calgary, AB T2J4C8

UPDATED:
Key Details
Property Type Single Family Home
Sub Type Freehold
Listing Status Active
Purchase Type For Sale
Square Footage 1,076 sqft
Price per Sqft $645
Subdivision Bonavista Downs
MLS® Listing ID A2261425
Style 3 Level
Bedrooms 3
Half Baths 1
Year Built 1972
Lot Size 5,091 Sqft
Acres 0.11688084
Property Sub-Type Freehold
Source Calgary Real Estate Board
Property Description
Location
Province AB
Rooms
Kitchen 1.0
Extra Room 1 Lower level 16.42 Ft x 11.75 Ft Family room
Extra Room 2 Main level 12.50 Ft x 12.83 Ft Kitchen
Extra Room 3 Main level 9.17 Ft x 9.17 Ft Dining room
Extra Room 4 Main level 17.67 Ft x 12.50 Ft Living room
Extra Room 5 Main level Measurements not available 2pc Bathroom
Extra Room 6 Upper Level 11.75 Ft x 10.00 Ft Primary Bedroom
Interior
Heating Forced air
Cooling None
Flooring Vinyl
Exterior
Parking Features Yes
Garage Spaces 2.0
Garage Description 2
Fence Fence
View Y/N No
Total Parking Spaces 4
Private Pool No
Building
Lot Description Lawn
Architectural Style 3 Level
Others
Ownership Freehold
GET MORE INFORMATION






