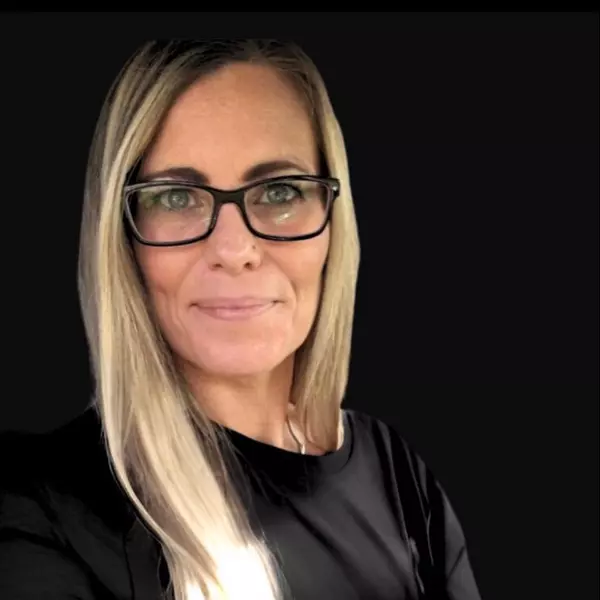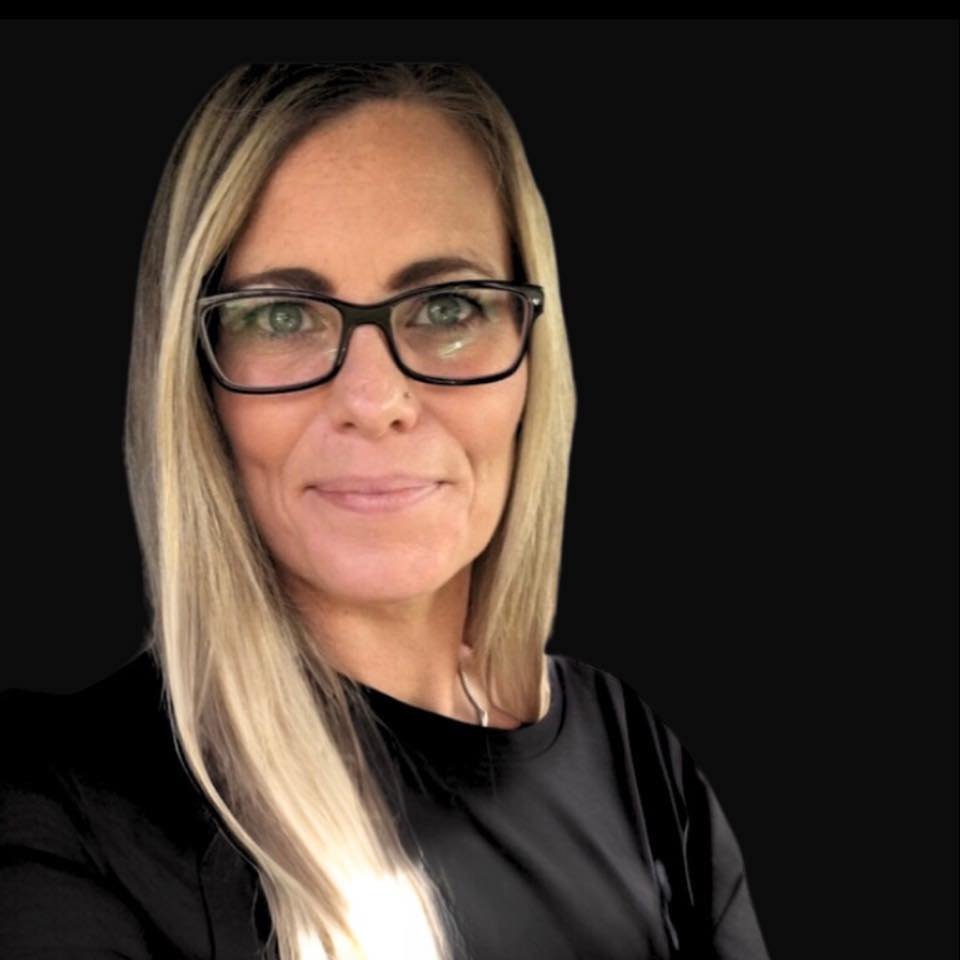#406 102A BRIDGEPORT CX Leduc, AB T9E8K8

UPDATED:
Key Details
Property Type Condo
Sub Type Condominium/Strata
Listing Status Active
Purchase Type For Sale
Square Footage 1,024 sqft
Price per Sqft $341
Subdivision Bridgeport
MLS® Listing ID E4460642
Bedrooms 2
Condo Fees $587/mo
Year Built 2004
Property Sub-Type Condominium/Strata
Source REALTORS® Association of Edmonton
Property Description
Location
Province AB
Rooms
Kitchen 1.0
Extra Room 1 Main level 5.89 m X 4 m Living room
Extra Room 2 Main level 5.32 m X 2.61 m Dining room
Extra Room 3 Main level 3.74 m X 2.8 m Kitchen
Extra Room 4 Main level 5.96 m X 3.4 m Primary Bedroom
Extra Room 5 Main level 4.04 m X 2.99 m Bedroom 2
Extra Room 6 Main level 2.38 m X 2.15 m Laundry room
Interior
Heating Forced air
Cooling Central air conditioning
Fireplaces Type Insert
Exterior
Parking Features Yes
View Y/N Yes
View Ravine view
Private Pool No
Others
Ownership Condominium/Strata
GET MORE INFORMATION






