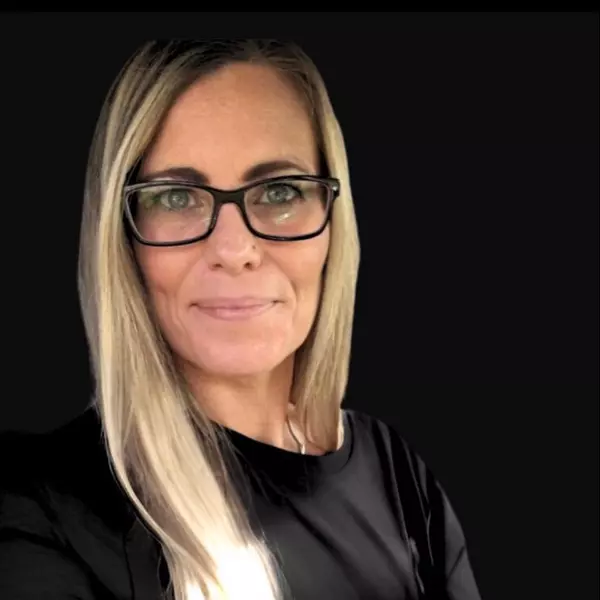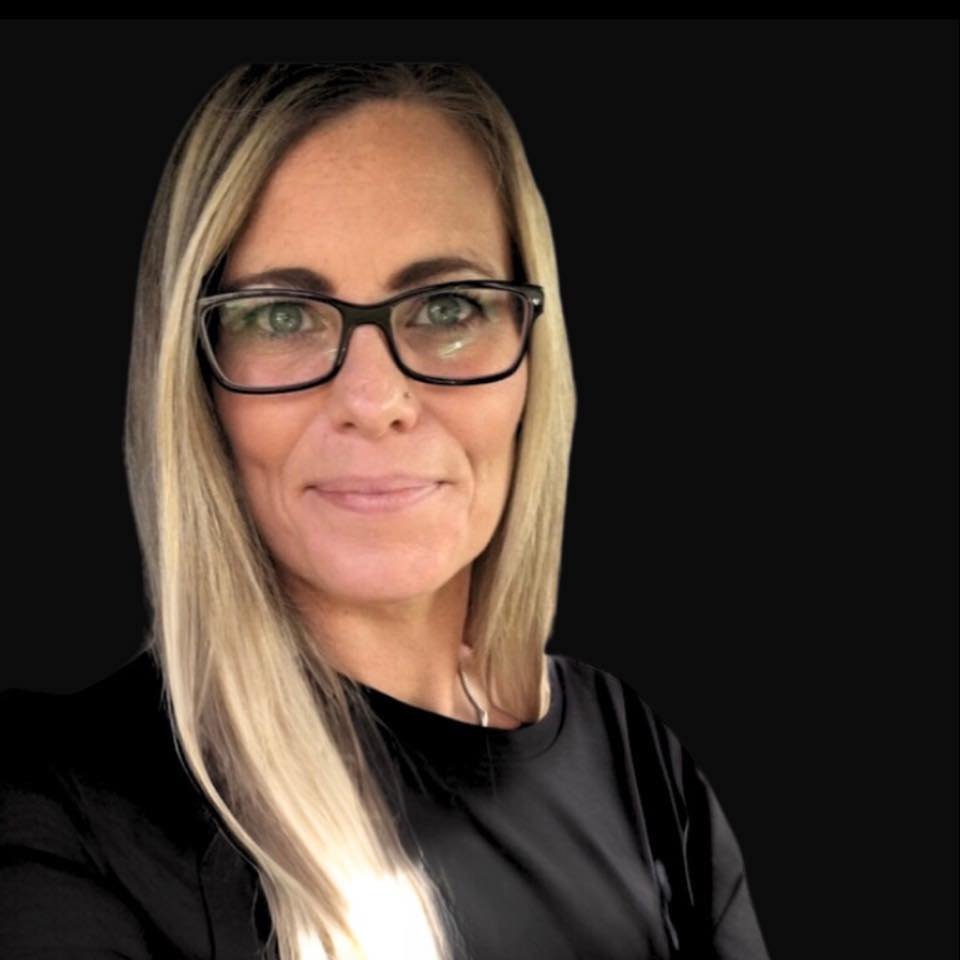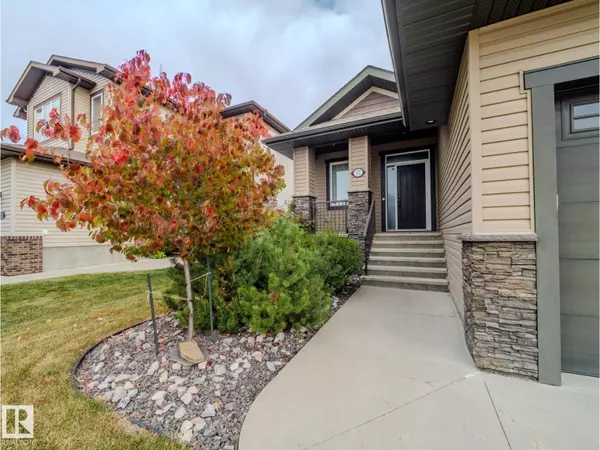172 MCDOWELL WD Leduc, AB T9E0M3

UPDATED:
Key Details
Property Type Single Family Home
Sub Type Freehold
Listing Status Active
Purchase Type For Sale
Square Footage 1,550 sqft
Price per Sqft $580
Subdivision Meadowview Park_Ledu
MLS® Listing ID E4460637
Style Bungalow
Bedrooms 5
Year Built 2013
Lot Size 6,171 Sqft
Acres 0.14166799
Property Sub-Type Freehold
Source REALTORS® Association of Edmonton
Property Description
Location
Province AB
Rooms
Kitchen 1.0
Extra Room 1 Basement 8.29 m X 4.37 m Family room
Extra Room 2 Basement 3.07 m X 4.38 m Bedroom 4
Extra Room 3 Basement 4.33 m X 3.07 m Bedroom 5
Extra Room 4 Basement 3.42 m X 3.24 m Office
Extra Room 5 Basement 4.58 m X 5.04 m Utility room
Extra Room 6 Main level 4.18 m X 7.41 m Living room
Interior
Heating Forced air
Fireplaces Type Unknown
Exterior
Parking Features Yes
Fence Fence
View Y/N No
Total Parking Spaces 6
Private Pool No
Building
Story 1
Architectural Style Bungalow
Others
Ownership Freehold
Virtual Tour https://drive.google.com/file/d/1xv4HdzAYQJXUysRhaleAah-mH36F-f5z/view?usp=sharing
GET MORE INFORMATION






