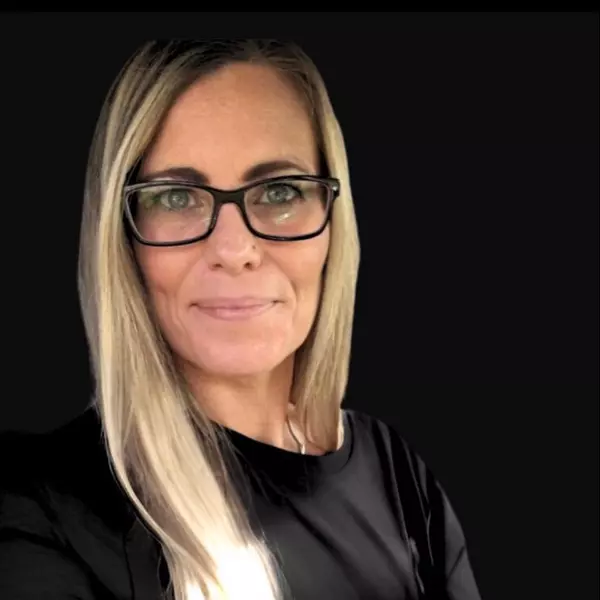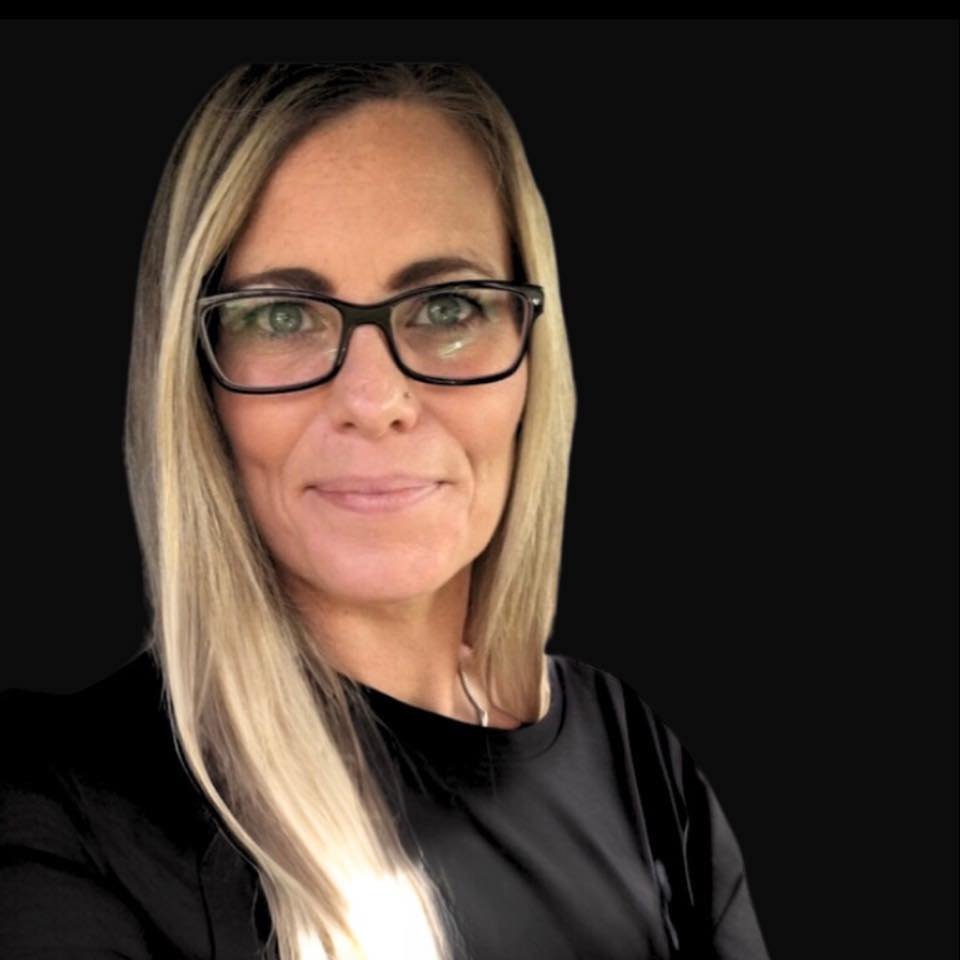5006 48 Ave Leduc, AB T9E7H7

UPDATED:
Key Details
Property Type Single Family Home
Sub Type Freehold
Listing Status Active
Purchase Type For Sale
Square Footage 1,454 sqft
Price per Sqft $322
Subdivision Linsford Park
MLS® Listing ID E4461051
Bedrooms 4
Half Baths 1
Year Built 2016
Property Sub-Type Freehold
Source REALTORS® Association of Edmonton
Property Description
Location
Province AB
Rooms
Kitchen 1.0
Extra Room 1 Basement 3.2 m X 2.83 m Bedroom 4
Extra Room 2 Basement 3.57 m X 5.56 m Recreation room
Extra Room 3 Basement 2.56 m X 3.27 m Utility room
Extra Room 4 Basement 3.81 m X 2.28 m Storage
Extra Room 5 Main level 3.34 m X 3.94 m Living room
Extra Room 6 Main level 4.51 m X 3.42 m Dining room
Interior
Heating Forced air
Cooling Central air conditioning
Exterior
Parking Features Yes
View Y/N No
Private Pool No
Building
Story 2
Others
Ownership Freehold
GET MORE INFORMATION






