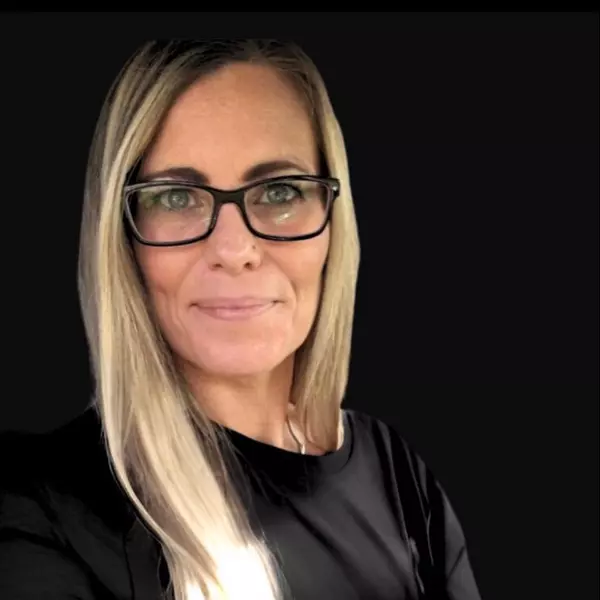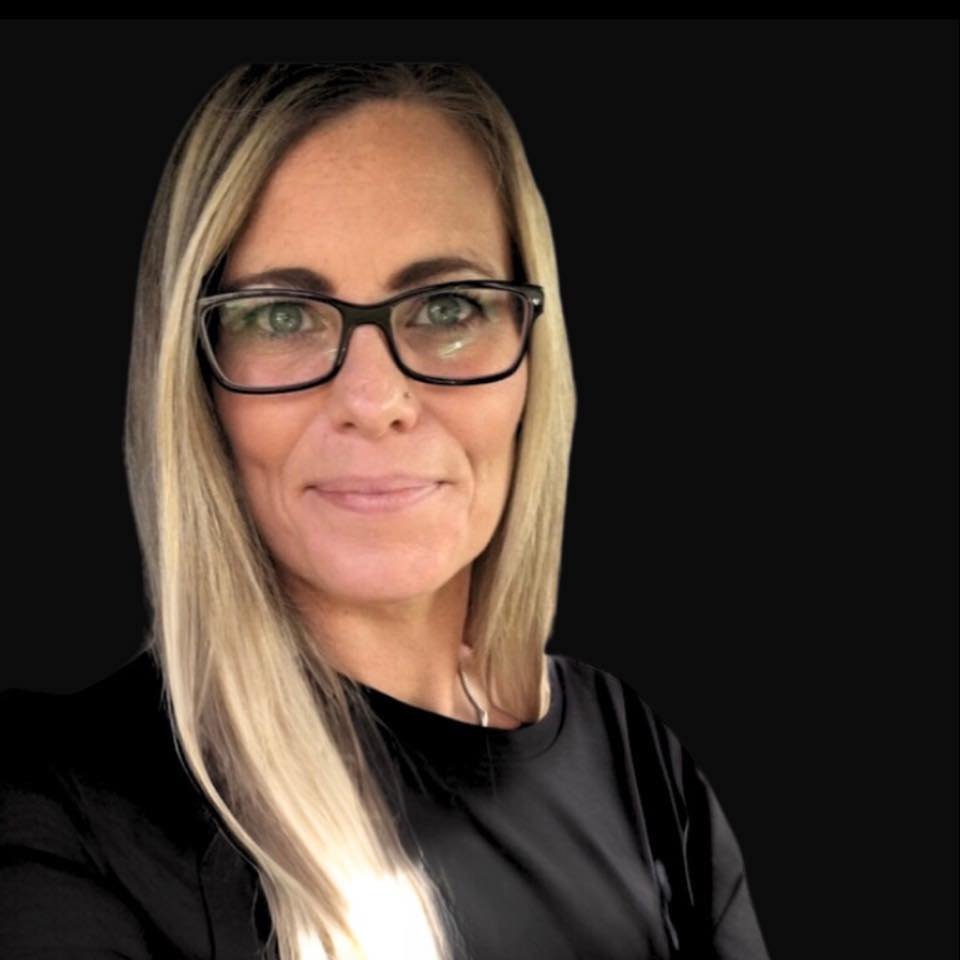See all 33 photos
$439,900
Est. payment /mo
3 Beds
3 Baths
1,507 SqFt
New
207 Wattle RD Leduc, AB T9E1L3
REQUEST A TOUR If you would like to see this home without being there in person, select the "Virtual Tour" option and your agent will contact you to discuss available opportunities.
In-PersonVirtual Tour

UPDATED:
Key Details
Property Type Single Family Home
Sub Type Freehold
Listing Status Active
Purchase Type For Sale
Square Footage 1,507 sqft
Price per Sqft $291
Subdivision Woodbend
MLS® Listing ID E4461050
Bedrooms 3
Half Baths 1
Year Built 2025
Property Sub-Type Freehold
Source REALTORS® Association of Edmonton
Property Description
Introducing the Mason-S home in the vibrant Woodbend community, offering 1460sf of thoughtfully designed space. Stunning residence features 3 bdrms & 2.5 baths, showcasing a perfect blend of modern living & luxury. Main floor highlights 9' CEILINGS, creating an airy atmosphere. Stylish open-concept kitchen flows seamlessly into a BRIGHT LIVING AREA, making it ideal for both everyday living & entertaining friends/family. Upstairs, retreat to the spacious primary bdrm with large WALK-IN CLOSET & indulgent 5-piece ensuite includes a DUAL SINK vanity. Two additional bdrms & full bath ensure functionality. Upper-level features efficient laundry closet for ultimate utility. Built green, this San Rufo home boasts energy-efficient systems, HRV, & TRIPLE-GLAZE WINDOWS for optimal comfort & sustainability. The LUXURY VINYL PLANK flooring enhances both style/durability. Located close to amenities like the Leduc Common, Outlet Mall, Woodbend Marketplace, walking trails, natural creek & International Airport. (id:24570)
Location
Province AB
Rooms
Kitchen 1.0
Extra Room 1 Main level 5.1 m X 3.87 m Living room
Extra Room 2 Main level 3.54 m X 3.87 m Dining room
Extra Room 3 Main level 4.13 m X 3.27 m Kitchen
Extra Room 4 Upper Level 4.43 m X 3.44 m Primary Bedroom
Extra Room 5 Upper Level 3.83 m X 2.35 m Bedroom 2
Extra Room 6 Upper Level 3.32 m X 2.67 m Bedroom 3
Interior
Heating Forced air
Exterior
Parking Features No
View Y/N No
Total Parking Spaces 2
Private Pool No
Building
Story 2
Others
Ownership Freehold
GET MORE INFORMATION






