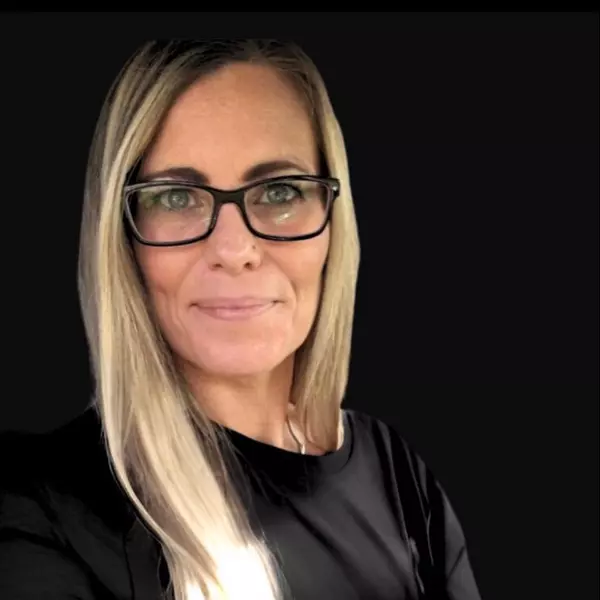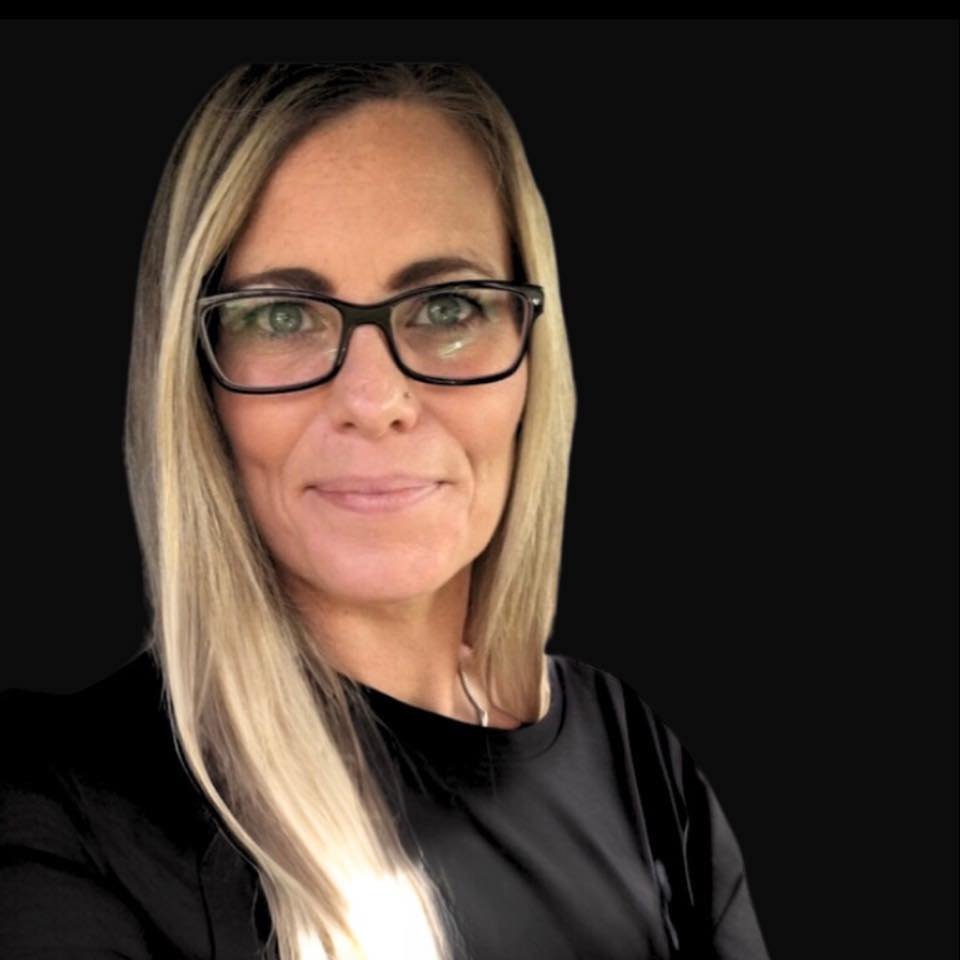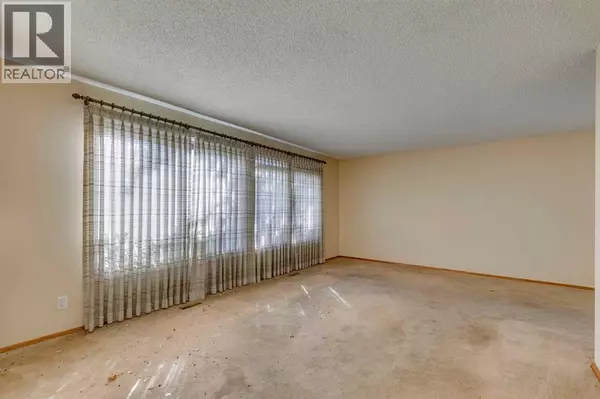1204 Lake Sylvan Drive SE Calgary, AB T2J3C8

UPDATED:
Key Details
Property Type Single Family Home
Sub Type Freehold
Listing Status Active
Purchase Type For Sale
Square Footage 1,124 sqft
Price per Sqft $466
Subdivision Bonavista Downs
MLS® Listing ID A2262647
Style 4 Level
Bedrooms 4
Half Baths 1
Year Built 1972
Lot Size 6,501 Sqft
Acres 0.14925165
Property Sub-Type Freehold
Source Calgary Real Estate Board
Property Description
Location
Province AB
Rooms
Kitchen 1.0
Extra Room 1 Second level 13.17 Ft x 11.00 Ft Primary Bedroom
Extra Room 2 Second level 13.17 Ft x 10.25 Ft Bedroom
Extra Room 3 Second level Measurements not available 4pc Bathroom
Extra Room 4 Lower level 12.50 Ft x 9.67 Ft Bedroom
Extra Room 5 Lower level 12.50 Ft x 10.33 Ft Bedroom
Extra Room 6 Lower level Measurements not available 2pc Bathroom
Interior
Heating Forced air
Cooling None
Flooring Carpeted, Hardwood, Tile
Exterior
Parking Features Yes
Garage Spaces 1.0
Garage Description 1
Fence Fence
View Y/N No
Total Parking Spaces 2
Private Pool No
Building
Architectural Style 4 Level
Others
Ownership Freehold
GET MORE INFORMATION






