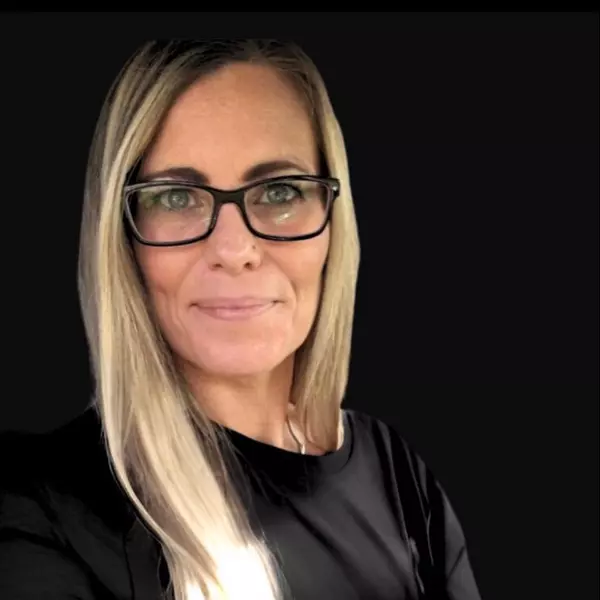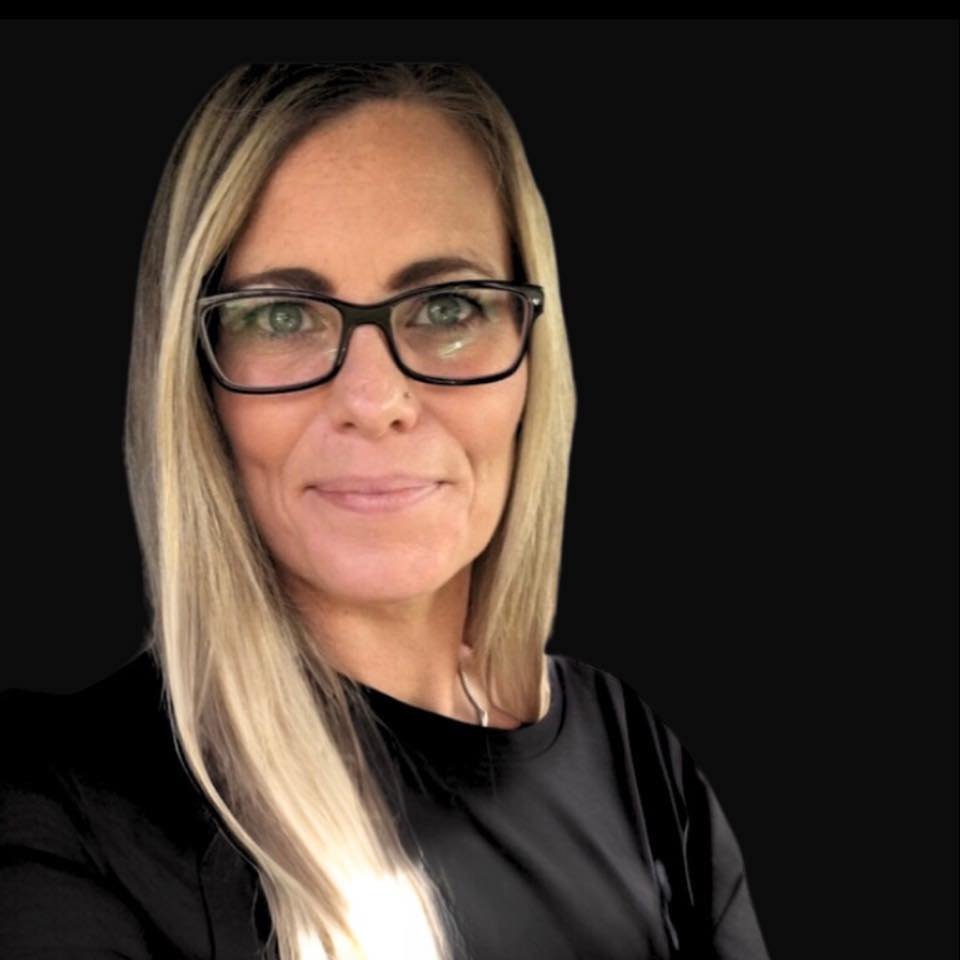108 Beaconsfield Rise NW Calgary, AB T3K1X4

UPDATED:
Key Details
Property Type Single Family Home
Sub Type Freehold
Listing Status Active
Purchase Type For Sale
Square Footage 1,128 sqft
Price per Sqft $509
Subdivision Beddington Heights
MLS® Listing ID A2262961
Style Bi-level
Bedrooms 4
Year Built 1980
Lot Size 5,457 Sqft
Acres 0.12528242
Property Sub-Type Freehold
Source Calgary Real Estate Board
Property Description
Location
Province AB
Rooms
Kitchen 1.0
Extra Room 1 Lower level 27.75 Ft x 17.25 Ft Recreational, Games room
Extra Room 2 Lower level 12.33 Ft x 9.83 Ft Bedroom
Extra Room 3 Lower level 10.75 Ft x 9.08 Ft Office
Extra Room 4 Lower level 12.42 Ft x 7.00 Ft Storage
Extra Room 5 Lower level 7.33 Ft x 7.33 Ft 3pc Bathroom
Extra Room 6 Main level 15.25 Ft x 13.50 Ft Living room
Interior
Heating Forced air
Cooling None
Flooring Carpeted, Laminate
Exterior
Parking Features Yes
Garage Spaces 2.0
Garage Description 2
Fence Fence
View Y/N No
Total Parking Spaces 2
Private Pool No
Building
Lot Description Landscaped
Story 1
Architectural Style Bi-level
Others
Ownership Freehold
Virtual Tour https://youriguide.com/108_beaconsfield_rise_nw_calgary_ab/
GET MORE INFORMATION






