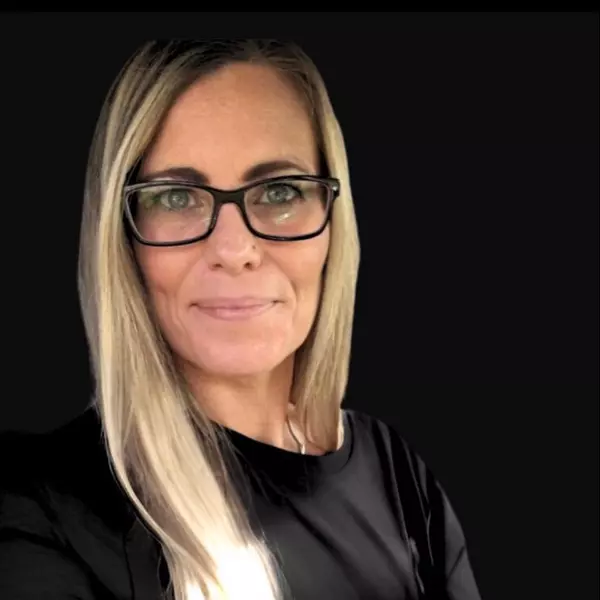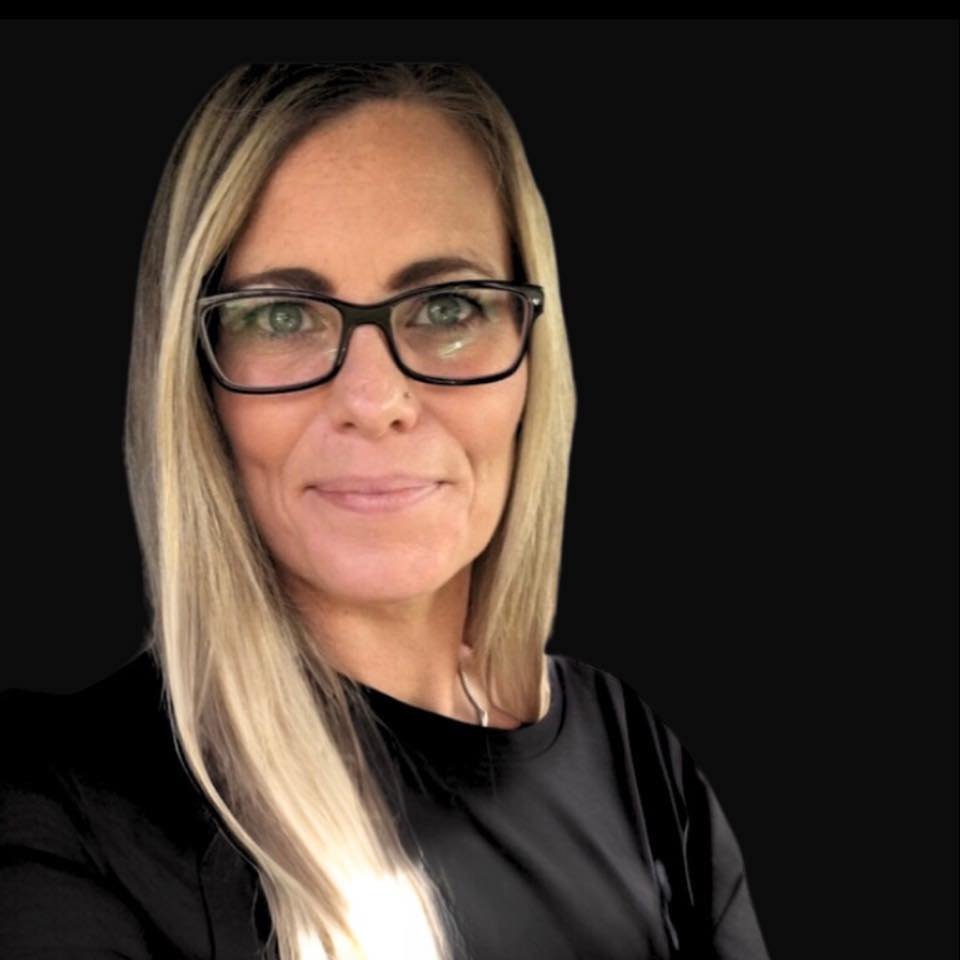30 BIRCHMONT DR Leduc, AB T9E8S5

UPDATED:
Key Details
Property Type Single Family Home
Sub Type Freehold
Listing Status Active
Purchase Type For Sale
Square Footage 2,046 sqft
Price per Sqft $256
Subdivision Bridgeport
MLS® Listing ID E4461495
Bedrooms 4
Half Baths 1
Year Built 2007
Lot Size 4,574 Sqft
Acres 0.10500496
Property Sub-Type Freehold
Source REALTORS® Association of Edmonton
Property Description
Location
Province AB
Rooms
Kitchen 1.0
Extra Room 1 Basement 9'7\" x 9'4\" Bedroom 4
Extra Room 2 Main level 13'5\" x 16' Living room
Extra Room 3 Main level 14'2\" x 10'4\" Dining room
Extra Room 4 Main level 17'7\" x 14'9\" Kitchen
Extra Room 5 Upper Level 12'7\" x 17'11 Primary Bedroom
Extra Room 6 Upper Level 10' x 12'2\" Bedroom 2
Interior
Heating Forced air
Cooling Central air conditioning
Exterior
Parking Features Yes
View Y/N No
Private Pool No
Building
Story 2
Others
Ownership Freehold
GET MORE INFORMATION






