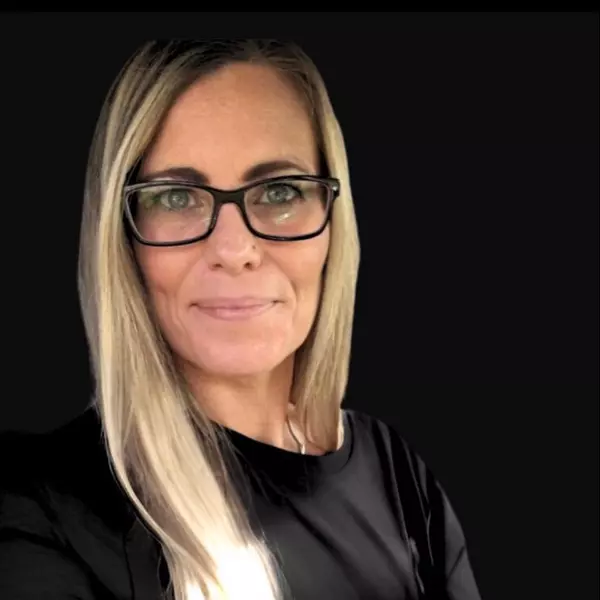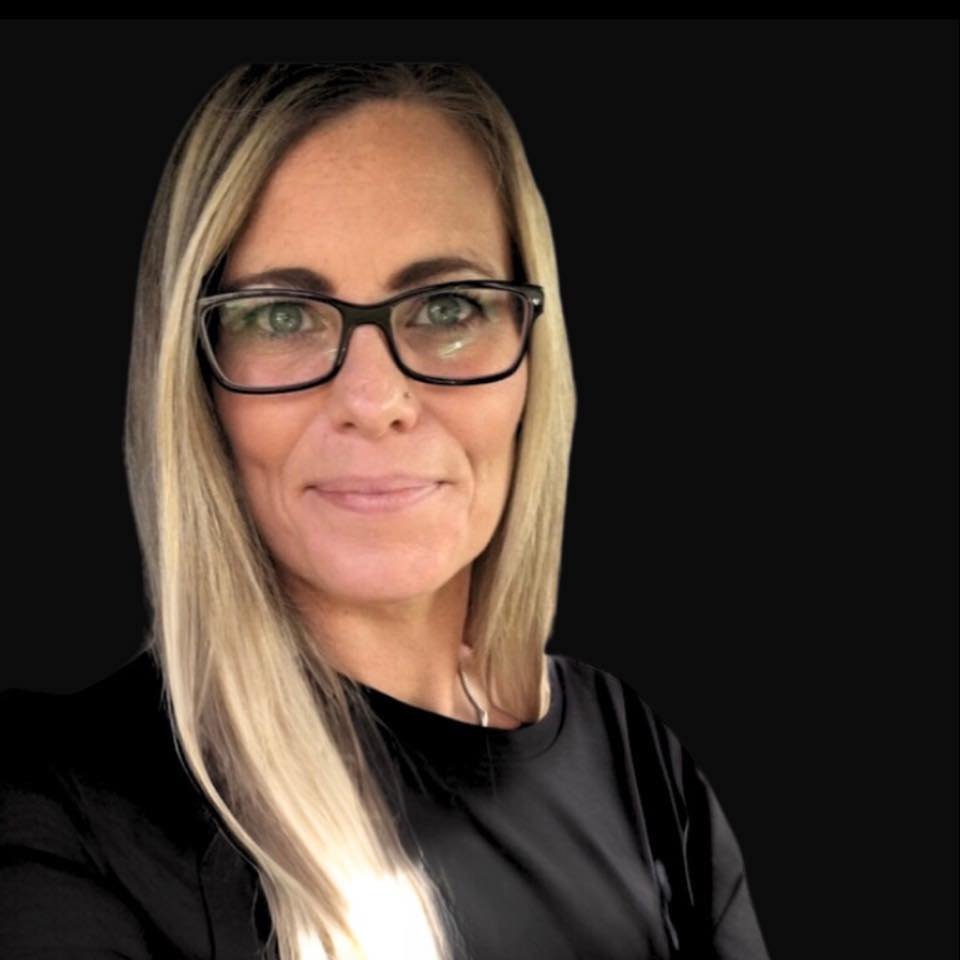550 Riverfront AVE SE #309 Calgary, AB T2G 1E5

UPDATED:
Key Details
Property Type Condo
Sub Type Apartment
Listing Status Active
Purchase Type For Sale
Approx. Sqft 591.05
Square Footage 591 sqft
Price per Sqft $456
Subdivision Downtown East Village
MLS Listing ID A2263373
Style Apartment-Single Level Unit
Bedrooms 1
Full Baths 1
Half Baths 1
Condo Fees $584/mo
HOA Y/N No
Year Built 2015
Property Sub-Type Apartment
Property Description
Village. This one-bedroom, one-and-a-half-bath home offers a smart
layout with beautiful finishes and plenty of natural light. Large
windows fill the space with sunshine, and the private balcony
overlooks a quiet courtyard, giving you a peaceful spot to enjoy your
morning coffee or relax in the evening. The entryway opens into a
practical foyer with a half bath for guests and a tucked-away laundry
area. The kitchen stands out with stainless steel appliances, quartz
countertops, a built-in oven, and soft-close cabinets. The island adds
extra prep space and makes it easy to entertain or enjoy casual meals.
The living area feels bright and open, flowing nicely into the
bedroom. Behind a sliding barn door, you will find a large walk-in
closet and a stylish ensuite with a glass rainfall shower that feels
like your own private spa. You will also have central air
conditioning, a titled underground parking stall, and a large storage
locker for convenience. The building offers great amenities, including
a fitness center, yoga room, party lounge with a kitchen and bar, sky
club with a pool table, business meeting room, and a rooftop patio
with BBQs. Located steps from the Bow River pathways, the Simmons
Building, the Central Library, and plenty of shops and restaurants,
this is a perfect spot for anyone who wants to enjoy city living with
comfort and style. Whether you are an investor, professional, or
student, this home offers the ideal mix of convenience, design, and
location.
Location
Province AB
County Cal Zone Cc
Community Park, Playground, Walking/Bike Paths
Area Cal Zone Cc
Zoning CC-EMU
Interior
Interior Features Kitchen Island
Heating Forced Air
Cooling Central Air
Flooring Vinyl Plank
Inclusions NA
Fireplace Yes
Appliance Dishwasher, Electric Stove, Microwave Hood Fan, Refrigerator, Washer/Dryer Stacked, Window Coverings
Laundry In Unit
Exterior
Exterior Feature Barbecue, Courtyard, Lighting
Parking Features Underground
Community Features Park, Playground, Walking/Bike Paths
Amenities Available Elevator(s), Fitness Center, Party Room, Picnic Area, Roof Deck, Secured Parking, Visitor Parking
Porch Other
Total Parking Spaces 1
Garage No
Building
Dwelling Type High Rise (5+ stories)
Faces W
Story Single Level Unit
Architectural Style Apartment-Single Level Unit
Level or Stories Single Level Unit
New Construction No
Others
HOA Fee Include Common Area Maintenance,Heat,Interior Maintenance,Maintenance Grounds,Professional Management,Reserve Fund Contributions,Security,Sewer,Water
Restrictions Pet Restrictions or Board approval Required,Pets Allowed
Pets Allowed Restrictions
Virtual Tour https://youriguide.com/309_550_riverfront_ave_se_calgary_ab/
GET MORE INFORMATION





