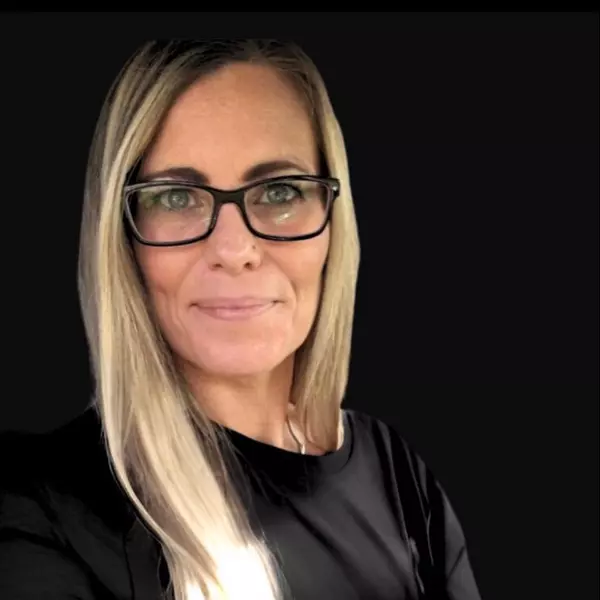1382 94th STREET North Battleford, SK S9A0E2

UPDATED:
Key Details
Property Type Single Family Home
Sub Type Freehold
Listing Status Active
Purchase Type For Sale
Square Footage 788 sqft
Price per Sqft $196
Subdivision Kinsmen Park
MLS® Listing ID SK022148
Style Bungalow
Bedrooms 3
Year Built 1939
Lot Size 6,000 Sqft
Acres 6000.0
Property Sub-Type Freehold
Source Saskatchewan REALTORS® Association
Property Description
Location
Province SK
Rooms
Kitchen 0.0
Extra Room 1 Basement Measurements not available Storage
Extra Room 2 Main level 9'7 x 13'10 Living room
Extra Room 3 Main level 9'9 x 11'9 Primary Bedroom
Extra Room 4 Main level 12'10 x 11'1 Kitchen/Dining room
Extra Room 5 Main level 11'4 x 7'10 Bedroom
Extra Room 6 Main level 9'3 x 9'10 Bedroom
Interior
Heating Forced air,
Exterior
Parking Features No
Fence Fence
View Y/N No
Private Pool No
Building
Lot Description Lawn, Underground sprinkler
Story 1
Architectural Style Bungalow
Others
Ownership Freehold
GET MORE INFORMATION






